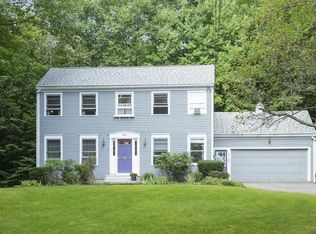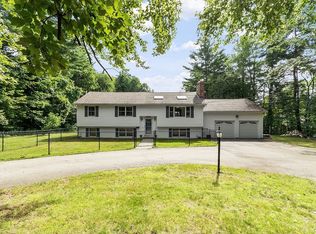The home is quite cozy offering lots of light. Cherry Hardwood flooring in the dining/living room, tiled kitchen, hallway and downstairs bath. The upstairs bedrooms are quite large approximately 22'x11' with skylights. A set of Anderson inward swing french doors off the dining room open onto a new composite 16' x 16' deck. The deck leads down to a 16' x 16' patio. New side porch made of composite materials as well. Down back is a large shed with a ramp to store the ride on mower and features a loft. The basement is finished on one side for a playroom or 4th bedroom, it includes a closet and full window. The house sits back from the road and the grounds have many well established flower beds. New heating system put in 2012. Rubber roof membrane was installed on the back side of the house 2011. Front side installed new 2001. All new stainless steel appliances in kitchen (on order) with 5 burner gas stove, water and ice dispenser on the side by side refrigerator door. Dishwasher also features a stainless steel tub for longevity.
This property is off market, which means it's not currently listed for sale or rent on Zillow. This may be different from what's available on other websites or public sources.

