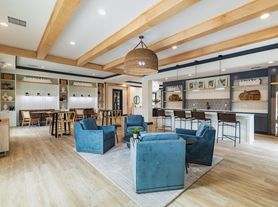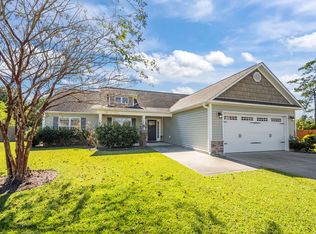Charming Rustic Retreat on 16 Acres Along Wheeler Creek 192 Wheeler Creek Rd, Sneads Ferry, NC
Escape to peace and privacy in this one-of-a-kind rustic home nestled on 16 secluded acres along the serene banks of Wheeler Creek. Located just minutes from coastal amenities yet surrounded by nature, this property offers the best of both worlds.
Step inside to experience cozy, rustic charm with warm wood finishes and timeless character. The home is situated to maximize privacy, with lush wooded surroundings and no immediate neighbors in sight.
Outdoors, enjoy a private walking trail that winds through the property perfect for morning strolls or simply soaking in the tranquility of nature. Direct access to Wheeler Creek makes kayaking, fishing, or just relaxing by the water an everyday option.
Need extra storage? A spacious basement provides plenty of room for outdoor gear, seasonal items, or workshop space.
Whether you're seeking a quiet long-term residence or a nature-lover's getaway, 192 Wheeler Creek Rd offers a rare opportunity to live surrounded by natural beauty with room to roam.
Key Features:
-Acres with mature trees and trail
-Rustic home with warm, inviting charm
- Bonus room that can be used for a 4th bedroom or home office.
-Direct access to Wheeler Creek
-Walking trail throughout the property and to creek
-Large basement for storage or workspace
-Minutes to Topsail beaches and Camp Lejeune
Owner pays for water. Renter is responsible for electric. No smoking allowed inside. Pets negotiable.
House for rent
Accepts Zillow applicationsSpecial offer
$2,700/mo
192 Wheeler Creek Rd, Sneads Ferry, NC 28460
3beds
2,518sqft
Price may not include required fees and charges.
Single family residence
Available now
Dogs OK
Central air
None laundry
Off street parking
Heat pump
What's special
Spacious basementBonus roomCozy rustic charmWarm wood finishesMaximize privacyLush wooded surroundingsPrivate walking trail
- 12 days |
- -- |
- -- |
Travel times
Facts & features
Interior
Bedrooms & bathrooms
- Bedrooms: 3
- Bathrooms: 2
- Full bathrooms: 2
Heating
- Heat Pump
Cooling
- Central Air
Appliances
- Included: Dishwasher, Freezer, Oven, Refrigerator
- Laundry: Contact manager
Features
- Flooring: Hardwood
Interior area
- Total interior livable area: 2,518 sqft
Property
Parking
- Parking features: Off Street
- Details: Contact manager
Features
- Exterior features: Electricity not included in rent, Water included in rent
Details
- Parcel number: 004532
Construction
Type & style
- Home type: SingleFamily
- Property subtype: Single Family Residence
Utilities & green energy
- Utilities for property: Water
Community & HOA
Location
- Region: Sneads Ferry
Financial & listing details
- Lease term: 1 Year
Price history
| Date | Event | Price |
|---|---|---|
| 10/4/2025 | Listed for rent | $2,700+12.5%$1/sqft |
Source: Zillow Rentals | ||
| 6/11/2025 | Sold | $560,000+6.7%$222/sqft |
Source: | ||
| 5/15/2025 | Pending sale | $525,000$208/sqft |
Source: | ||
| 5/15/2025 | Contingent | $525,000$208/sqft |
Source: | ||
| 5/9/2025 | Listed for sale | $525,000+88.8%$208/sqft |
Source: | ||
Neighborhood: 28460
- Special offer! Get $700.00 off security deposit if rented by 10/31/2025.Expires October 31, 2025

