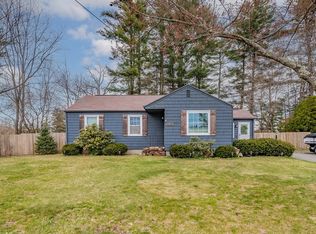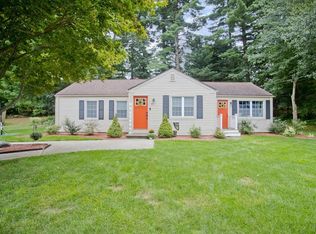You will love this adorable Ranch nestled in a quiet and convenient spot at the end of the street! This home has room enough for all with three bedrooms, two full baths, finished breezeway, and family room in basement. This is made for family gatherings! Come and see the private backyard with a large second floor deck and outdoor patio. The basement has a full bath and three finished rooms, (one of which could be used as a third bedroom) and also features a walk out to the backyard. There's a one car garage with a large driveway for when you're entertaining, and a shed for more storage. Make an appointment now and see this getaway that's still close to main routes for an easy commute.
This property is off market, which means it's not currently listed for sale or rent on Zillow. This may be different from what's available on other websites or public sources.


