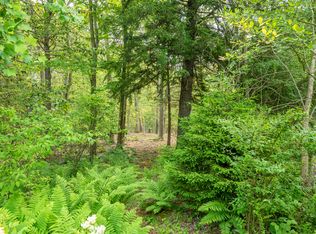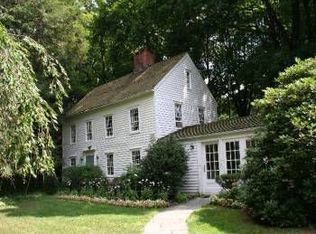There is nothing not to fall in love with at this beautifully renovated Carriage house built in 1899 by the co-founder of Life Magazine to use for his horses and buggys adjacent to his home. Vintage barn beams, re-milled original wood flooring, bead-board wainscoting, massive barn doors and a floor to ceiling stone fireplace are just some of the features of this warm and charming home. A meticulous two year complete renovation led to spacious living room with over-sized barn doors on two sides and a stone fireplace with a Chestnut mantle- the heart of the home.The gourmet eat-in kitchen with a huge Chestnut wood island, soapstone countertops with carved sinks, a Wolf 6 burner stove with 2 ovens, a Sub-zero refrigerator/freezer, a floor to ceiling sub-zero wine cooler, a warming drawer and two Thermador dishwashers are all set within and around cabinetry with rich wainscoting. Dutch doors to the side lead to a flagstone porch- ideal for summer meals.Separating the kitchen from the dining room is an original stall wall with vintage steel hardware. The high bead board ceilings and Dutch barn doors enhance the warmth of the home and the easy flow from room to room is suited perfectly for modern day living.There is an office with a full bath and outdoor access that could double as a guest room on the first floor. In addition, there is a cozy TV room/Library on the other side of the house.
This property is off market, which means it's not currently listed for sale or rent on Zillow. This may be different from what's available on other websites or public sources.

