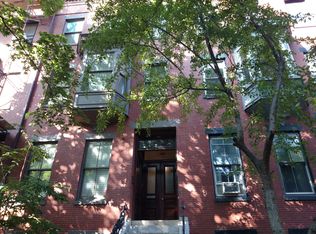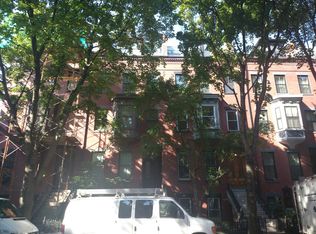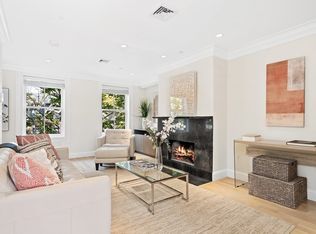Sold for $1,525,000
$1,525,000
192 W Springfield St #3, Boston, MA 02118
2beds
1,386sqft
Condo
Built in 1880
-- sqft lot
$1,669,800 Zestimate®
$1,100/sqft
$5,599 Estimated rent
Home value
$1,669,800
$1.57M - $1.80M
$5,599/mo
Zestimate® history
Loading...
Owner options
Explore your selling options
What's special
Bright, open, contemporary and sleek without compromise to traditional rowhome charm and quaintness best describes this South End urban sanctuary perfectly nestled between Tremont St and Columbus Ave. Two levels of living meticulously gut renovated in 2007. Buyers are sure to appreciate this home's thoughtful layout which is graced by a large open dining/media area, wood burning fire place, powder room, well appointed chefs kitchen with Sub-Zero fridge, built-in Gaggenau oven, 5 burner Miele gas cooktop with high velocity stainless hood, 2 sets of french doors that welcome you on to a private deck from the kitchen, 2 large bedrooms with generous storage, a 3 piece bath with laundry closet and a uniquely large full stair case for confident and easy access to a spacious private roof deck with sweeping uninterrupted views of Boston's entire skyline. Private storage included.
Facts & features
Interior
Bedrooms & bathrooms
- Bedrooms: 2
- Bathrooms: 2
- Full bathrooms: 1
- 1/2 bathrooms: 1
Heating
- Forced air
Features
- Intercom, Security System, French Doors
- Has fireplace: Yes
Interior area
- Total interior livable area: 1,386 sqft
Property
Parking
- Total spaces: 1
- Parking features: Garage - Attached
Features
- Exterior features: Brick
Lot
- Size: 1,386 sqft
Details
- Parcel number: CBOSW09P00780S006
Construction
Type & style
- Home type: Condo
Materials
- Roof: Asphalt
Condition
- Year built: 1880
Community & neighborhood
Location
- Region: Boston
HOA & financial
HOA
- Has HOA: Yes
- HOA fee: $319 monthly
Other
Other facts
- Appliances: Range, Dishwasher, Refrigerator, Washer, Dryer, Microwave, Disposal, Wall Oven, Freezer
- Assoc Security: Intercom
- Cooling: Central Air
- Flooring: Wood
- Heating: Gas, Forced Air, Wood
- Hot Water: Natural Gas
- Construction: Brick
- Exterior: Brick
- Exterior Unit Features: City View(s), Deck, Deck - Roof + Access Rights, Deck - Wood, Balcony, Deck - Composite, Sprinkler System
- Roof Material: Rubber
- Unit Placement: Top/Penthouse
- Interior Features: Intercom, Security System, French Doors
- Utility Connections: For Gas Range, For Gas Oven
- Style: Rowhouse, Brownstone
- Fee Interval: Monthly
Price history
| Date | Event | Price |
|---|---|---|
| 3/15/2023 | Sold | $1,525,000-1.6%$1,100/sqft |
Source: Public Record Report a problem | ||
| 11/17/2022 | Listing removed | $1,550,000$1,118/sqft |
Source: MLS PIN #73038541 Report a problem | ||
| 10/12/2022 | Price change | $1,550,000-2.8%$1,118/sqft |
Source: MLS PIN #73038541 Report a problem | ||
| 9/20/2022 | Listed for sale | $1,595,000+12.3%$1,151/sqft |
Source: MLS PIN #73038541 Report a problem | ||
| 4/30/2019 | Sold | $1,420,000-5%$1,025/sqft |
Source: Public Record Report a problem | ||
Public tax history
| Year | Property taxes | Tax assessment |
|---|---|---|
| 2025 | $18,191 +10% | $1,570,900 +3.5% |
| 2024 | $16,537 +4.6% | $1,517,200 +3% |
| 2023 | $15,813 +3.7% | $1,472,300 +5% |
Find assessor info on the county website
Neighborhood: South End
Nearby schools
GreatSchools rating
- 7/10Hurley K-8 SchoolGrades: PK-8Distance: 0.2 mi
- NACarter SchoolGrades: 7-12Distance: 0.2 mi
- 3/10Blackstone Elementary SchoolGrades: PK-6Distance: 0.4 mi
Get a cash offer in 3 minutes
Find out how much your home could sell for in as little as 3 minutes with a no-obligation cash offer.
Estimated market value$1,669,800
Get a cash offer in 3 minutes
Find out how much your home could sell for in as little as 3 minutes with a no-obligation cash offer.
Estimated market value
$1,669,800


