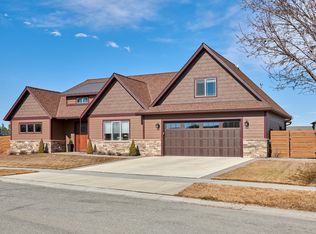Closed
Price Unknown
192 W Monture Rdg, Kalispell, MT 59901
5beds
4,028sqft
Single Family Residence
Built in 2025
0.29 Acres Lot
$1,469,300 Zestimate®
$--/sqft
$4,407 Estimated rent
Home value
$1,469,300
$1.28M - $1.68M
$4,407/mo
Zestimate® history
Loading...
Owner options
Explore your selling options
What's special
Step into luxury in this expansive two-story - An enormous kitchen beckons with a colossal island, perfect for culinary adventures and entertaining alike. Adjacent, a butler’s pantry adds a touch of elegance, while a spacious pantry. Moving into the dining room/family room with plenty of windows for natural light & cozy gas fireplace. The main level also reveals a private haven—the primary suite, a sanctuary of relaxation with a luxurious bath that boasts modern amenities and even a convenient hookup for a stackable washer and dryer. On the upper level, discover a second primary suite, providing versatility & comfort for different living arrangements. Enjoy the media room, complete with a storage closet for your multimedia treasures. Three additional bedrooms and full bath. No detail is spared on this level, with a full bath, a strategically placed half bath outside the media room, a sprawling laundry room. Home to be completed by late summer 2025.
Zillow last checked: 8 hours ago
Listing updated: August 16, 2025 at 10:03am
Listed by:
Heidi Antonini 406-212-7455,
Flathead Intermountain Properties, LLC
Bought with:
Ben Vanhelden, RRE-BRO-LIC-79309
PureWest Real Estate - Kalispell
Source: MRMLS,MLS#: 30041551
Facts & features
Interior
Bedrooms & bathrooms
- Bedrooms: 5
- Bathrooms: 5
- Full bathrooms: 3
- 1/2 bathrooms: 2
Heating
- Forced Air, Gas
Cooling
- Central Air
Appliances
- Included: Dishwasher, Microwave, Range, Refrigerator
- Laundry: Washer Hookup
Features
- Basement: Crawl Space
- Number of fireplaces: 1
Interior area
- Total interior livable area: 4,028 sqft
- Finished area below ground: 0
Property
Parking
- Total spaces: 3
- Parking features: Garage - Attached
- Attached garage spaces: 3
Features
- Levels: Two
- Patio & porch: Covered
- Fencing: Back Yard
Lot
- Size: 0.29 Acres
- Features: Back Yard, Front Yard, Landscaped, Sprinklers In Ground
Details
- Parcel number: 07407713408130000
- Special conditions: Standard
Construction
Type & style
- Home type: SingleFamily
- Architectural style: Modern
- Property subtype: Single Family Residence
Materials
- Foundation: Poured
Condition
- New construction: Yes
- Year built: 2025
Details
- Builder name: Westcraft Homes
Community & neighborhood
Community
- Community features: Clubhouse, Playground, Park, Street Lights, Sidewalks
Location
- Region: Kalispell
- Subdivision: Silverbrook Estates
HOA & financial
HOA
- Has HOA: Yes
- HOA fee: $122 monthly
- Amenities included: Basketball Court, Clubhouse, Fitness Center, Management, Picnic Area, Playground, Park, Pool, Recreation Facilities, Spa/Hot Tub, Trail(s)
- Services included: Common Area Maintenance, Pool(s)
- Association name: Silverbrook Poa
Other
Other facts
- Listing agreement: Exclusive Right To Sell
- Has irrigation water rights: Yes
Price history
| Date | Event | Price |
|---|---|---|
| 8/15/2025 | Sold | -- |
Source: | ||
| 2/26/2025 | Listed for sale | $1,580,000$392/sqft |
Source: | ||
Public tax history
| Year | Property taxes | Tax assessment |
|---|---|---|
| 2024 | $1,168 +13% | $136,818 |
| 2023 | $1,034 +2.5% | $136,818 +36.2% |
| 2022 | $1,009 -3.7% | $100,440 |
Find assessor info on the county website
Neighborhood: 59901
Nearby schools
GreatSchools rating
- 7/10Edgerton SchoolGrades: PK-5Distance: 3.4 mi
- 8/10Kalispell Middle SchoolGrades: 6-8Distance: 4 mi
- 5/10Glacier High SchoolGrades: 9-12Distance: 2.5 mi
