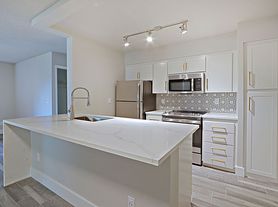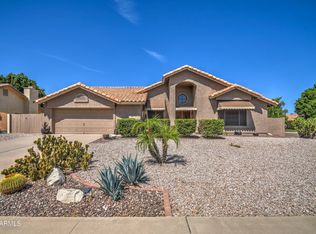Apply Now! 192 W Los Arboles Dr Tempe AZ, 85284
*ESTIMATED TOTAL MONTHLY LEASING PRICE: $3499.95
Base Rent: $3450.00
Filter Delivery: $5.00
Renters Insurance: $10.95
$1M Identity Protection, Credit Building, Resident Rewards, Move-In Concierge: $34.00
*The estimated total monthly leasing price does not include utilities or optional/conditional fees, such as: pet, utility service, and security deposit waiver fees. Our Resident Benefits Package includes required Renters Insurance, Utility Service Set-Up, Identity Theft Protection, Resident Rewards, HVAC air filter delivery (where applicable), and Credit Building, all at the additional monthly cost shown above.
PROPERTY DESCRIPTION:
Discover this exquisite 4-bedroom, 3-bath home nestled in a serene cul-de-sac, offering the perfect blend of comfort and elegance. The 3-car garage, complete with attached cabinets, provides ample storage and convenience. Step inside to find airy, bright living and dining areas adorned with soaring vaulted ceilings, plantation shutters, and a state-of-the-art surround sound system. The stylish wood-look and tile flooring exude warmth and sophistication, while the cozy family room beckons with a charming fireplace, ideal for intimate evenings spent at home. The chef's kitchen is a true delight, featuring top-of-the-line stainless steel appliances, gleaming granite countertops, a stunning mosaic backsplash, and crisp white cabinetry. Enjoy casual meals in the inviting breakfast nook or entertain guests at the elegant breakfast bar. Retreat to the spacious primary suite upstairs, where luxury awaits with dual sinks and a generously sized walk-in closet. Outside, embrace the beauty of nature in your private backyard, enhanced by an attached pergola and a built-in BBQ perfect for hosting memorable gatherings under the stars. Come tour this beautiful home today!
$0 DEPOSIT TERMS & CONDITIONS:
HomeRiver Group has partnered with Termwise to offer an affordable alternative to an upfront cash security deposit. Eligible residents can choose between paying an upfront security deposit or replacing it with an affordable Termwise monthly security deposit waiver fee.
LEASE COMMENCEMENT REQUIREMENTS:
Once approved, the lease commencement date must be within 14 days. If the property is unavailable for move-in, the lease commencement date must be set within 14 days of the expected availability date.
BEWARE OF SCAMS:
HomeRiver Group does not advertise properties on Craigslist, Facebook Marketplace, LetGo, or other classified ad websites. If you suspect one of our properties has been fraudulently listed on these platforms, please notify HomeRiver Group immediately. All payments related to leasing with HomeRiver Group are made exclusively through our website. We never accept wire transfers or payments via Zelle, PayPal, or Cash App. All leasing information contained herein is deemed accurate but not guaranteed. Please note that changes may have occurred since the photographs were taken. Square footage is estimated.
Offered through HomeRiver Group-- Betty Tannery, Broker.$65.00 application/adult, a $150.00 administrative fee due at move-in.
House for rent
$3,450/mo
192 W Los Arboles Dr, Tempe, AZ 85284
4beds
2,599sqft
Price may not include required fees and charges.
Single family residence
Available Fri Oct 24 2025
No pets
-- A/C
In unit laundry
Attached garage parking
-- Heating
What's special
Charming fireplaceElegant breakfast barInviting breakfast nookCrisp white cabinetryStunning mosaic backsplashTop-of-the-line stainless steel appliancesPrivate backyard
- 1 day |
- -- |
- -- |
Travel times
Looking to buy when your lease ends?
With a 6% savings match, a first-time homebuyer savings account is designed to help you reach your down payment goals faster.
Offer exclusive to Foyer+; Terms apply. Details on landing page.
Facts & features
Interior
Bedrooms & bathrooms
- Bedrooms: 4
- Bathrooms: 3
- Full bathrooms: 3
Appliances
- Included: Dryer, Washer
- Laundry: In Unit
Features
- Walk In Closet
Interior area
- Total interior livable area: 2,599 sqft
Property
Parking
- Parking features: Attached
- Has attached garage: Yes
- Details: Contact manager
Features
- Exterior features: Walk In Closet
Details
- Parcel number: 30152803
Construction
Type & style
- Home type: SingleFamily
- Property subtype: Single Family Residence
Community & HOA
Location
- Region: Tempe
Financial & listing details
- Lease term: 1 Year
Price history
| Date | Event | Price |
|---|---|---|
| 10/21/2025 | Listed for rent | $3,450$1/sqft |
Source: Zillow Rentals | ||
| 10/13/2025 | Listing removed | $650,000$250/sqft |
Source: | ||
| 8/26/2025 | Price change | $650,000-1.5%$250/sqft |
Source: | ||
| 8/13/2025 | Listed for sale | $660,000-1.3%$254/sqft |
Source: | ||
| 7/3/2025 | Listing removed | $669,000$257/sqft |
Source: | ||

