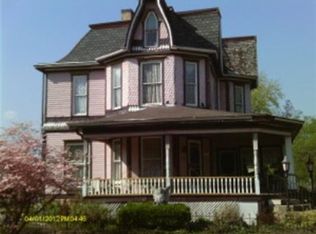Closed
$105,000
192 W Jefferson St, Orleans, IN 47452
5beds
2,752sqft
Single Family Residence
Built in 1921
0.53 Acres Lot
$182,900 Zestimate®
$--/sqft
$1,711 Estimated rent
Home value
$182,900
$139,000 - $227,000
$1,711/mo
Zestimate® history
Loading...
Owner options
Explore your selling options
What's special
WELCOME HOME to your spacious FIVE bedroom, 1.5 bath brick two-story! You will love the curb appeal as you enter through the front door and are greeted by a spacious living room that is perfect for relaxing and warming up around the fireplace before continuing into the formal dining room. Continue on to find your kitchen complete with appliances. In addition on the main level, you'll find one bedroom downstairs that walks into a sunroom which looks out into the spacious courtyard and extra city lot as well as a half bathroom. Upstairs, you'll find 4 bedrooms and a full bathroom. The outside space of this property is amazing with plenty of yard space, a two car detached garage, an additional detached garage, a 20’ x 24’ outbuilding, a 5’ x 5‘ shed and a 25’ x 20’ little home. This house is situated on a .536 acre corner lot. Utility averages are: Duke ($102/month), Centerpoint ($158/month), Town of Orleans water ($45/month). Home is being sold AS-IS. Check out this home full of possibilities TODAY!
Zillow last checked: 8 hours ago
Listing updated: October 27, 2023 at 06:40am
Listed by:
Natasha Johns 812-345-2795,
Williams Carpenter Realtors
Bought with:
Natasha Johns, RB14043733
Williams Carpenter Realtors
Source: IRMLS,MLS#: 202338121
Facts & features
Interior
Bedrooms & bathrooms
- Bedrooms: 5
- Bathrooms: 2
- Full bathrooms: 1
- 1/2 bathrooms: 1
- Main level bedrooms: 1
Bedroom 1
- Level: Upper
Bedroom 2
- Level: Upper
Dining room
- Level: Main
- Area: 195
- Dimensions: 15 x 13
Kitchen
- Level: Main
- Area: 169
- Dimensions: 13 x 13
Living room
- Level: Main
- Area: 285
- Dimensions: 15 x 19
Heating
- Natural Gas, Forced Air
Cooling
- Central Air
Appliances
- Included: Refrigerator, Electric Cooktop, Dryer-Electric, Electric Oven, Gas Water Heater
- Laundry: Main Level
Features
- Ceiling Fan(s), Walk-In Closet(s), Laminate Counters, Entrance Foyer, Guest Quarters, Pantry, Stand Up Shower, Tub/Shower Combination, Formal Dining Room
- Flooring: Hardwood, Carpet
- Basement: Full
- Attic: Storage
- Number of fireplaces: 1
- Fireplace features: Living Room, Wood Burning Stove
Interior area
- Total structure area: 4,044
- Total interior livable area: 2,752 sqft
- Finished area above ground: 2,752
- Finished area below ground: 0
Property
Parking
- Total spaces: 2
- Parking features: Detached, Garage Utilities, Concrete
- Garage spaces: 2
- Has uncovered spaces: Yes
Features
- Levels: Two
- Stories: 2
- Patio & porch: Deck Covered, Porch Covered
Lot
- Size: 0.53 Acres
- Dimensions: 95 x 110
- Features: Irregular Lot, City/Town/Suburb, Landscaped
Details
- Additional structures: Outbuilding
- Additional parcels included: 5902-30-301-199.001-010
- Parcel number: 590230301199.003010
- Other equipment: Sump Pump
Construction
Type & style
- Home type: SingleFamily
- Property subtype: Single Family Residence
Materials
- Brick
- Roof: Shingle
Condition
- New construction: No
- Year built: 1921
Utilities & green energy
- Electric: Duke Energy Indiana
- Gas: CenterPoint Energy
- Sewer: Public Sewer
- Water: Public, Town of Orleans
- Utilities for property: Cable Available
Community & neighborhood
Security
- Security features: Smoke Detector(s)
Location
- Region: Orleans
- Subdivision: None
Other
Other facts
- Listing terms: Conventional
Price history
| Date | Event | Price |
|---|---|---|
| 10/26/2023 | Sold | $105,000-12.5% |
Source: | ||
| 10/20/2023 | Pending sale | $120,000$44/sqft |
Source: | ||
| 10/17/2023 | Listed for sale | $120,000 |
Source: | ||
Public tax history
Tax history is unavailable.
Find assessor info on the county website
Neighborhood: 47452
Nearby schools
GreatSchools rating
- 6/10Orleans Elementary SchoolGrades: PK-6Distance: 0.5 mi
- 4/10Orleans Jr-Sr High SchoolGrades: 7-12Distance: 0.3 mi
Schools provided by the listing agent
- Elementary: Orleans
- Middle: Orleans
- High: Orleans
- District: Orleans Community Schools
Source: IRMLS. This data may not be complete. We recommend contacting the local school district to confirm school assignments for this home.

Get pre-qualified for a loan
At Zillow Home Loans, we can pre-qualify you in as little as 5 minutes with no impact to your credit score.An equal housing lender. NMLS #10287.
