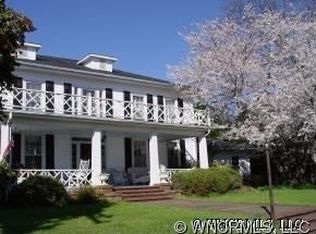Recently featured in the Rutherford County historical index, this is one of the counties oldest & best kept homes. Boasting 9ft ceilings dwnstrs, 2 master bdr, wide plank wood flrs, & 4 column porch. 19 rooms total. 7 bdr,formal liv, formal din rm, den, brkfst nook, & 3.5 bths. Perfect for a B&B, walking distance to town. Zoned Commercial and Residential.
This property is off market, which means it's not currently listed for sale or rent on Zillow. This may be different from what's available on other websites or public sources.

