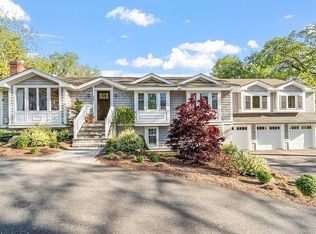Situated in a very convenient location this handsome colonial home was updated and expanded from 2009 to the present with the addition of the second floor including a lovely master suite. The first floor was enlarged, walls removed, and windows added to create a bright, open floor plan as well as eat-in kitchen and family room combo as desired by todays buyers. A new, two car garage was added and connected to the main house through the desirable mudroom. The house offers 4 bedrooms and two baths and laundry on the second floor with a fifth guest bedroom on the first floor with a full bath adjacent. Level, tree lined backyard with huge deck with access from the kitchen breakfast area and family room plus a large patio off the mudroom, provide inviting relaxation. Convenient access to The Battle Road Trail, Americas Mile Historic District, Minuteman Park, the inspiration of David Henry Thoreau, who was born just up the road, Heritage Swim Club and Concord Center. This home has it all!
This property is off market, which means it's not currently listed for sale or rent on Zillow. This may be different from what's available on other websites or public sources.
