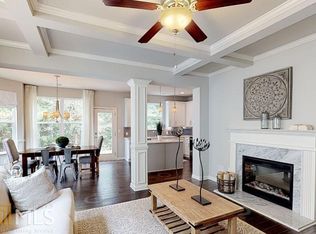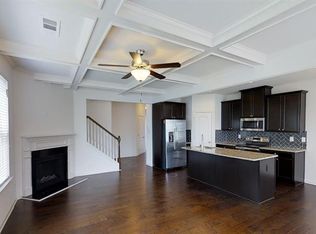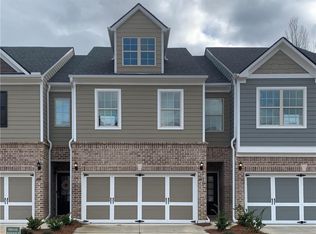Closed
$325,000
192 Trailside Way, Hiram, GA 30141
3beds
1,792sqft
Townhouse, Residential
Built in 2019
2,613.6 Square Feet Lot
$311,800 Zestimate®
$181/sqft
$1,964 Estimated rent
Home value
$311,800
$296,000 - $327,000
$1,964/mo
Zestimate® history
Loading...
Owner options
Explore your selling options
What's special
Must see beautiful end unit overlooking the creek adjacent. Private fenced back yard with a wooded background. This Easy downtown living community is close to all of the Hiram shops and is located less than a mile from the well known Silver Comet Trail. The main floor Boasts a 2 car garage with remote. One half bath on the main level. 5in wood flooring, Coffered ceilings in the main living area, In the kitchen All appliances are stainless steel, 42in cabinets and granite countertops. Crown and base moldings. Up the flight of wood topped stairs you will find a multi use Loft/Rec/Office area 3 bedrooms and two bathrooms and the laundry room. The Master suite includes a sitting area, as well as a double sink design with a Jacuzzi tub separate standup tile shower, and a walk in closet. Included for less than $80 a month for the HOA you will receive swim access, weekly lawn care, yearly gutter cleaning and driveway pressure washing as well as trash!
Zillow last checked: 8 hours ago
Listing updated: June 21, 2023 at 11:02pm
Listing Provided by:
JASON DALE,
Century 21 Connect Realty
Bought with:
Tracey Bartlett, 401779
Keller Williams Realty Partners
Source: FMLS GA,MLS#: 7216379
Facts & features
Interior
Bedrooms & bathrooms
- Bedrooms: 3
- Bathrooms: 3
- Full bathrooms: 2
- 1/2 bathrooms: 1
Primary bedroom
- Features: Oversized Master, Roommate Floor Plan, Sitting Room
- Level: Oversized Master, Roommate Floor Plan, Sitting Room
Bedroom
- Features: Oversized Master, Roommate Floor Plan, Sitting Room
Primary bathroom
- Features: Double Vanity, Separate Tub/Shower, Soaking Tub
Dining room
- Features: Separate Dining Room
Kitchen
- Features: Breakfast Bar, Cabinets Stain, Eat-in Kitchen, Kitchen Island, Pantry, Solid Surface Counters, View to Family Room
Heating
- Electric, Zoned
Cooling
- Ceiling Fan(s), Central Air, Zoned
Appliances
- Included: Dishwasher, Disposal, Electric Range, Electric Water Heater, Microwave, Range Hood, Refrigerator
- Laundry: Laundry Room, Upper Level
Features
- Coffered Ceiling(s), Double Vanity, Entrance Foyer, High Ceilings 9 ft Lower, High Speed Internet, Tray Ceiling(s), Walk-In Closet(s)
- Flooring: Carpet, Hardwood
- Windows: Insulated Windows
- Basement: None
- Number of fireplaces: 1
- Fireplace features: Electric, Factory Built, Great Room
- Common walls with other units/homes: No Common Walls
Interior area
- Total structure area: 1,792
- Total interior livable area: 1,792 sqft
- Finished area above ground: 1,725
- Finished area below ground: 0
Property
Parking
- Total spaces: 2
- Parking features: Garage, Garage Door Opener, Kitchen Level
- Garage spaces: 2
Accessibility
- Accessibility features: Accessible Doors, Accessible Entrance, Accessible Hallway(s)
Features
- Levels: Two
- Stories: 2
- Patio & porch: Front Porch, Patio
- Exterior features: Private Yard
- Pool features: None
- Spa features: None
- Fencing: Back Yard,Fenced
- Has view: Yes
- View description: Other
- Waterfront features: None
- Body of water: None
Lot
- Size: 2,613 sqft
- Features: Front Yard, Landscaped
Details
- Additional structures: None
- Additional parcels included: 077425
- Parcel number: 077425
- Other equipment: None
- Horse amenities: None
Construction
Type & style
- Home type: Townhouse
- Architectural style: Townhouse
- Property subtype: Townhouse, Residential
- Attached to another structure: Yes
Materials
- Brick 3 Sides, Cement Siding
- Foundation: Slab
- Roof: Composition
Condition
- Resale
- New construction: No
- Year built: 2019
Utilities & green energy
- Electric: 110 Volts, 220 Volts in Laundry
- Sewer: Public Sewer
- Water: Public
- Utilities for property: Cable Available, Electricity Available, Underground Utilities
Green energy
- Energy efficient items: None
- Energy generation: None
Community & neighborhood
Security
- Security features: Fire Alarm, Smoke Detector(s)
Community
- Community features: Clubhouse, Homeowners Assoc, Near Shopping, Pool
Location
- Region: Hiram
HOA & financial
HOA
- Has HOA: Yes
- HOA fee: $228 quarterly
- Association phone: 678-363-6479
Other
Other facts
- Ownership: Fee Simple
- Road surface type: Paved
Price history
| Date | Event | Price |
|---|---|---|
| 6/16/2023 | Sold | $325,000$181/sqft |
Source: | ||
| 5/26/2023 | Pending sale | $325,000$181/sqft |
Source: | ||
| 5/24/2023 | Listed for sale | $325,000+29.1%$181/sqft |
Source: | ||
| 8/23/2019 | Sold | $251,800-0.1%$141/sqft |
Source: Public Record | ||
| 7/9/2019 | Price change | $252,072+0.8%$141/sqft |
Source: Rocklyn Homes | ||
Public tax history
| Year | Property taxes | Tax assessment |
|---|---|---|
| 2025 | $3,133 -4.2% | $125,952 -2.2% |
| 2024 | $3,269 +2.4% | $128,720 +3% |
| 2023 | $3,191 +5.5% | $124,916 +18% |
Find assessor info on the county website
Neighborhood: 30141
Nearby schools
GreatSchools rating
- 5/10Hiram Elementary SchoolGrades: PK-5Distance: 0.2 mi
- 5/10P B Ritch Middle SchoolGrades: 6-8Distance: 2.5 mi
- 4/10Hiram High SchoolGrades: 9-12Distance: 1.2 mi
Schools provided by the listing agent
- Elementary: Hiram
- Middle: P.B. Ritch
- High: Hiram
Source: FMLS GA. This data may not be complete. We recommend contacting the local school district to confirm school assignments for this home.
Get a cash offer in 3 minutes
Find out how much your home could sell for in as little as 3 minutes with a no-obligation cash offer.
Estimated market value
$311,800
Get a cash offer in 3 minutes
Find out how much your home could sell for in as little as 3 minutes with a no-obligation cash offer.
Estimated market value
$311,800


