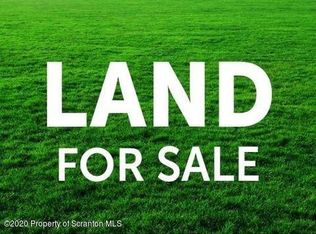Sold for $318,000 on 01/14/23
$318,000
192 Tinker Brook Rd, Clifford Township, PA 18421
4beds
1,568sqft
Residential, Single Family Residence
Built in 1973
15.85 Acres Lot
$374,100 Zestimate®
$203/sqft
$1,886 Estimated rent
Home value
$374,100
$337,000 - $412,000
$1,886/mo
Zestimate® history
Loading...
Owner options
Explore your selling options
What's special
Great round house on 15.85 wooded acres just outside of Elkdale and 10 minutes from Elk Mountain. This spacious home is secluded and private. Enter the home through the large foyer on the lower level. Here you will find a large family room with pool table, living room, 3 bedrooms and a full bath. On the main level is an open floor plan with a large living room/dining room combo with freestanding wood burning stove, kitchen, master bedroom and full bathroom. A door from the living room takes you out to the deck, which sits amongst the tree tops. This home has plenty of space for entertaining and so many windows on the main level that it has the feel of a tree house. Close proximity to Elk Mt. Ski resort, several area golf courses and lakes, Forest City and the Casey Highway. This unique home is worth a look., Baths: 1 Bath Lev 1,1 Bath Lev L, Beds: 1 Bed 1st,2+ Bed LL, SqFt Fin - Main: 938.00, SqFt Fin - 3rd: 0.00, Tax Information: Available, SqFt Fin - 2nd: 630.00, Additional Info: This is a round house...all measurements are approximate and not guaranteed. A portion of the lower driveway is shared. This home is being sold mostly furnished.
Zillow last checked: 8 hours ago
Listing updated: September 03, 2024 at 10:05pm
Listed by:
Julie P. MacDowall,
Gerber Associates RE Inc.,
Jane G Matthews,
Gerber Associates RE Inc.
Bought with:
Michael Bell
LUZERNE COUNTY ASSOCIATION OF REALTORS
Source: GSBR,MLS#: 224053
Facts & features
Interior
Bedrooms & bathrooms
- Bedrooms: 4
- Bathrooms: 2
- Full bathrooms: 2
Primary bedroom
- Area: 202.5 Square Feet
- Dimensions: 15 x 13.5
Bedroom 1
- Area: 143 Square Feet
- Dimensions: 13 x 11
Bedroom 2
- Area: 100 Square Feet
- Dimensions: 10 x 10
Bedroom 3
- Area: 162 Square Feet
- Dimensions: 13.5 x 12
Bathroom 1
- Area: 55 Square Feet
- Dimensions: 10 x 5.5
Bathroom 2
- Area: 77 Square Feet
- Dimensions: 11 x 7
Family room
- Area: 288 Square Feet
- Dimensions: 18 x 16
Foyer
- Area: 144 Square Feet
- Dimensions: 16 x 9
Kitchen
- Area: 162.5 Square Feet
- Dimensions: 13 x 12.5
Living room
- Area: 280.5 Square Feet
- Dimensions: 17 x 16.5
Living room
- Area: 510 Square Feet
- Dimensions: 30 x 17
Heating
- Baseboard, Wood Stove, Electric
Cooling
- Wall/Window Unit(s)
Appliances
- Included: Dryer, Washer, Refrigerator, Microwave, Gas Range, Gas Oven, Dishwasher
Features
- Cathedral Ceiling(s), Open Floorplan
- Flooring: Carpet, Linoleum
- Basement: Block,Interior Entry,Exterior Entry
- Attic: None
- Has fireplace: Yes
- Fireplace features: Free Standing, Wood Burning
Interior area
- Total structure area: 1,568
- Total interior livable area: 1,568 sqft
- Finished area above ground: 1,568
- Finished area below ground: 0
Property
Parking
- Parking features: Unpaved
Features
- Levels: Two,One and One Half
- Stories: 2
- Patio & porch: Deck
- Frontage length: 361.00
Lot
- Size: 15.85 Acres
- Dimensions: 361 x 1580 x 644 x 615 x 351 x 659
- Features: Irregular Lot, Wooded
Details
- Parcel number: 247.001,021.00,000.
- Zoning: Residential
- Zoning description: Residential
Construction
Type & style
- Home type: SingleFamily
- Architectural style: Other
- Property subtype: Residential, Single Family Residence
Materials
- T1-11
- Roof: Asphalt
Condition
- New construction: No
- Year built: 1973
Utilities & green energy
- Sewer: Septic Tank
- Water: Well
Community & neighborhood
Location
- Region: Clifford Township
HOA & financial
HOA
- Amenities included: Ski Accessible
Other
Other facts
- Listing terms: 1031 Exchange,Conventional,Cash
Price history
| Date | Event | Price |
|---|---|---|
| 1/14/2023 | Sold | $318,000+6%$203/sqft |
Source: | ||
| 12/9/2022 | Pending sale | $299,900$191/sqft |
Source: | ||
| 10/17/2022 | Price change | $299,900-14.1%$191/sqft |
Source: | ||
| 9/7/2022 | Listed for sale | $349,000$223/sqft |
Source: | ||
Public tax history
| Year | Property taxes | Tax assessment |
|---|---|---|
| 2024 | $3,995 +3.6% | $63,600 |
| 2023 | $3,856 +2.6% | $63,600 |
| 2022 | $3,759 +2.3% | $63,600 |
Find assessor info on the county website
Neighborhood: 18421
Nearby schools
GreatSchools rating
- 6/10Mountain View El SchoolGrades: PK-6Distance: 10.4 mi
- 6/10Mountain View Junior-Senior High SchoolGrades: 7-12Distance: 10.4 mi

Get pre-qualified for a loan
At Zillow Home Loans, we can pre-qualify you in as little as 5 minutes with no impact to your credit score.An equal housing lender. NMLS #10287.
