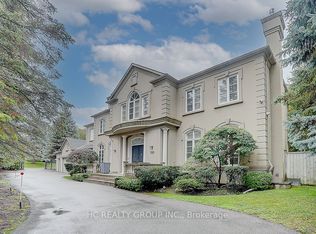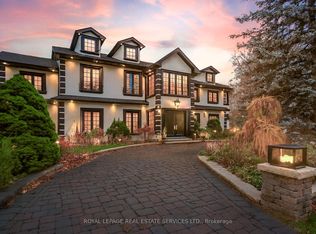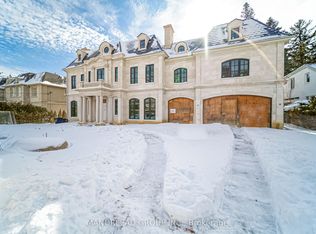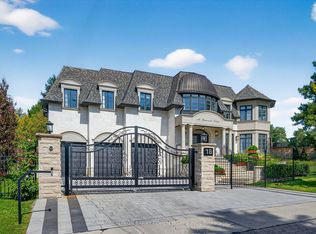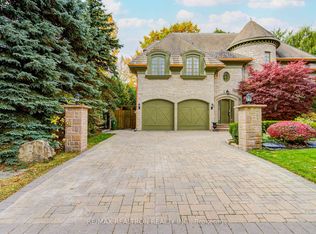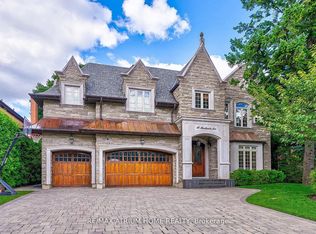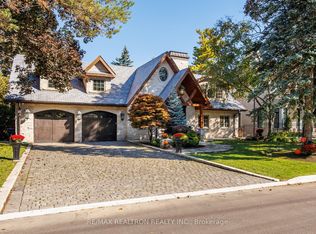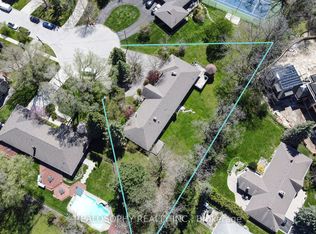Elegant and Stately Appointed Classic Residence W/Prestigious Address in the most affluent and glamour The Bridle Path! Close to all luxury amenities with exclusive Granite Club, Renowned Schools and lush parklands of Edward's Garden and Sunnybrook ** Magnificent Stone & Leaded Glass Front Entrance, Living Rm with marble floors and fabulous Sunroom opening to beautiful, green oasis with heated, salt water Pool & Hot Tub for your entertainment and summer enjoyment! Formal Dining with fireplace & leaded glass windows, expansive Primary Bedroom retreat with large Closet Spaces, bow window, fireplace, balcony, and functional B/I custom wall unit; Kitchen with generous custom cabinetry, B/I appliances and W/O to patio with BBQ; New Chic Baths; Rec/Family Rm with B/I wall unit, Renovated Kitchen & Bar counter....2 Skylts, 4Fireplaces, 2 Balconies, a sun filled Lounge ** 6,863sf Liv Space (5,235 sf above grade), this home offers exceptional lifestyle and many updates with thoughtful attention to details. Super buy in the most coveted neighbourhood!
For sale
C$6,138,000
192 The Bridle Path, Toronto, ON M3C 2P5
5beds
6baths
Single Family Residence
Built in ----
0.28 Acres Lot
$-- Zestimate®
C$--/sqft
C$-- HOA
What's special
- 34 minutes |
- 5 |
- 0 |
Zillow last checked: 8 hours ago
Listing updated: 8 hours ago
Listed by:
RE/MAX REALTRON REALTY INC.
Source: TRREB,MLS®#: C12627852 Originating MLS®#: Toronto Regional Real Estate Board
Originating MLS®#: Toronto Regional Real Estate Board
Facts & features
Interior
Bedrooms & bathrooms
- Bedrooms: 5
- Bathrooms: 6
Primary bedroom
- Level: Second
- Dimensions: 9.03 x 5.16
Bedroom 2
- Level: Second
- Dimensions: 4.03 x 5.42
Bedroom 3
- Level: Second
- Dimensions: 6.21 x 3.98
Bedroom 4
- Level: Second
- Dimensions: 5.16 x 3.8
Bedroom 5
- Level: Lower
- Dimensions: 3.62 x 3.62
Dining room
- Level: Main
- Dimensions: 6.71 x 3.81
Family room
- Level: Main
- Dimensions: 8.46 x 4.14
Foyer
- Level: Main
- Dimensions: 5.35 x 6.58
Kitchen
- Level: Main
- Dimensions: 7.16 x 3.57
Living room
- Level: Main
- Dimensions: 10.67 x 4.57
Recreation
- Level: Lower
- Dimensions: 10 x 8
Sunroom
- Level: Main
- Dimensions: 4.72 x 4.57
Heating
- Forced Air, Gas
Cooling
- Central Air
Appliances
- Included: Instant Hot Water
Features
- Central Vacuum
- Basement: Finished
- Has fireplace: Yes
- Fireplace features: Natural Gas, Wood Burning, Living Room, Recreation Room
Interior area
- Living area range: 5000 + null
Video & virtual tour
Property
Parking
- Total spaces: 12
- Parking features: Circular Driveway, Garage Door Opener
- Has garage: Yes
Features
- Stories: 2
- Patio & porch: Deck
- Exterior features: Landscaped, Lawn Sprinkler System, Recreational Area
- Has private pool: Yes
- Pool features: In Ground
- Has spa: Yes
- Spa features: Hot Tub
- Has view: Yes
- View description: Clear
- Waterfront features: None
Lot
- Size: 0.28 Acres
- Features: Golf, Greenbelt/Conservation, Hospital, Public Transit, Rec./Commun.Centre, School
- Topography: Flat
Details
- Additional structures: Garden Shed
- Parcel number: 105400181
- Other equipment: Intercom
Construction
Type & style
- Home type: SingleFamily
- Property subtype: Single Family Residence
Materials
- Stone, Stucco (Plaster)
- Foundation: Unknown
- Roof: Asphalt Shingle
Utilities & green energy
- Sewer: Sewer
Community & HOA
Community
- Security: Security System
Location
- Region: Toronto
Financial & listing details
- Annual tax amount: C$20,360
- Date on market: 12/11/2025
RE/MAX REALTRON REALTY INC.
By pressing Contact Agent, you agree that the real estate professional identified above may call/text you about your search, which may involve use of automated means and pre-recorded/artificial voices. You don't need to consent as a condition of buying any property, goods, or services. Message/data rates may apply. You also agree to our Terms of Use. Zillow does not endorse any real estate professionals. We may share information about your recent and future site activity with your agent to help them understand what you're looking for in a home.
Price history
Price history
Price history is unavailable.
Public tax history
Public tax history
Tax history is unavailable.Climate risks
Neighborhood: Birdle Path
Nearby schools
GreatSchools rating
No schools nearby
We couldn't find any schools near this home.
- Loading
