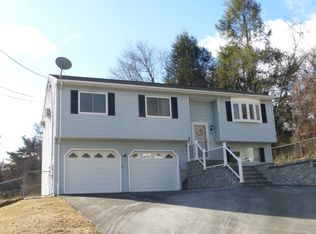Sold for $390,000 on 08/01/25
$390,000
192 Sylvan Lake Road, Watertown, CT 06779
3beds
1,930sqft
Single Family Residence
Built in 1985
0.34 Acres Lot
$397,300 Zestimate®
$202/sqft
$2,809 Estimated rent
Home value
$397,300
$334,000 - $473,000
$2,809/mo
Zestimate® history
Loading...
Owner options
Explore your selling options
What's special
Charming Updated Ranch with Solar & Style in Watertown! Welcome to 192 Sylvan Lake Rd in Watertown- a beautifully maintained and thoughtfully upgraded ranch that perfectly blends comfort, efficiency, and charm. Step inside to a bright, inviting interior featuring a cozy living room with fireplace, and a large bay window that exudes plenty of warm natural light. Updated kitchen with island, complimented by granite countertops and all brand new stainless steel appliances. 3 bedrooms and an updated full size bathroom complete the main level. The lower level has been tastefully finished, offering a perfect space for a family room, office, entertainment area with exposed brick and stylish rustic touches throughout. Updated half bath downstairs with new flooring and vanity. Outside, you'll find a nice sized, fenced in yard with brand new back yard fire pit area. 2 car garage for parking and additional storage. Other updates include : new central air with heat pump, new shutters, & hot water heater. This home is conveniently located near schools, shopping, & local parks, making it ideal for anyone looking to enjoy suburban tranquility with easy access to everything Watertown has to offer. "The seller is managing the offer process through FinalOffer.com. All offers must be submitted directly on the platform. Quickly search the property address and click "Make an Offer" to follow the prompts and submit your offer in minutes. A step-by-step guide is available in the disclosure section. The Final Offer concierge team will reach out to you directly, or you can call them at (617) 639-1912 for US or (647) 370-0542 for Canada. Note: The seller reserves the right to add a Final Offer button at any time, which will secure the property at the specified price and terms. You can also save the property to receive real-time offer alerts."
Zillow last checked: 8 hours ago
Listing updated: August 01, 2025 at 10:48am
Listed by:
Amanda Nemense 203-558-4500,
Showcase Realty, Inc. 860-274-7000
Bought with:
Robert Disapio, REB.0793496
Dave Jones Realty, LLC
Source: Smart MLS,MLS#: 24103579
Facts & features
Interior
Bedrooms & bathrooms
- Bedrooms: 3
- Bathrooms: 2
- Full bathrooms: 1
- 1/2 bathrooms: 1
Primary bedroom
- Features: Hardwood Floor
- Level: Main
Bedroom
- Features: Ceiling Fan(s), Hardwood Floor
- Level: Main
Bedroom
- Features: Ceiling Fan(s), Wall/Wall Carpet
- Level: Main
Bathroom
- Features: Granite Counters, Stall Shower, Laundry Hookup, Tile Floor
- Level: Main
Dining room
- Features: Sliders, Hardwood Floor
- Level: Main
Family room
- Features: Remodeled, Fireplace, Half Bath, Laminate Floor
- Level: Lower
Kitchen
- Features: Remodeled, Breakfast Bar, Granite Counters, Kitchen Island, Hardwood Floor
- Level: Main
Living room
- Features: Bay/Bow Window, Fireplace, Hardwood Floor
- Level: Main
Heating
- Baseboard, Electric, Solar
Cooling
- Central Air
Appliances
- Included: Oven/Range, Microwave, Refrigerator, Dishwasher, Washer, Dryer, Electric Water Heater, Water Heater
Features
- Basement: Full,Partially Finished
- Attic: Access Via Hatch
- Number of fireplaces: 2
Interior area
- Total structure area: 1,930
- Total interior livable area: 1,930 sqft
- Finished area above ground: 1,134
- Finished area below ground: 796
Property
Parking
- Total spaces: 2
- Parking features: Attached
- Attached garage spaces: 2
Lot
- Size: 0.34 Acres
- Features: Level
Details
- Parcel number: 912603
- Zoning: R125
Construction
Type & style
- Home type: SingleFamily
- Architectural style: Ranch
- Property subtype: Single Family Residence
Materials
- Vinyl Siding
- Foundation: Concrete Perimeter
- Roof: Asphalt
Condition
- New construction: No
- Year built: 1985
Utilities & green energy
- Sewer: Public Sewer
- Water: Public
Community & neighborhood
Community
- Community features: Medical Facilities, Park, Private School(s), Shopping/Mall
Location
- Region: Watertown
- Subdivision: Oakville
Price history
| Date | Event | Price |
|---|---|---|
| 8/1/2025 | Sold | $390,000+9.9%$202/sqft |
Source: | ||
| 6/17/2025 | Pending sale | $355,000$184/sqft |
Source: | ||
| 6/12/2025 | Listed for sale | $355,000+7.6%$184/sqft |
Source: | ||
| 3/10/2023 | Sold | $330,000+0%$171/sqft |
Source: | ||
| 1/30/2023 | Contingent | $329,900$171/sqft |
Source: | ||
Public tax history
| Year | Property taxes | Tax assessment |
|---|---|---|
| 2025 | $6,071 +5.9% | $202,090 |
| 2024 | $5,733 +23.8% | $202,090 +60.9% |
| 2023 | $4,630 +5.5% | $125,600 |
Find assessor info on the county website
Neighborhood: Oakville
Nearby schools
GreatSchools rating
- 4/10Polk SchoolGrades: 3-5Distance: 0.4 mi
- 6/10Swift Middle SchoolGrades: 6-8Distance: 1.2 mi
- 4/10Watertown High SchoolGrades: 9-12Distance: 1.2 mi

Get pre-qualified for a loan
At Zillow Home Loans, we can pre-qualify you in as little as 5 minutes with no impact to your credit score.An equal housing lender. NMLS #10287.
