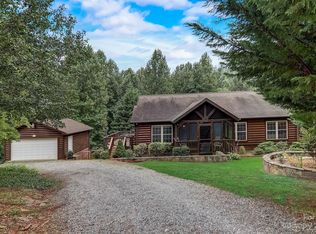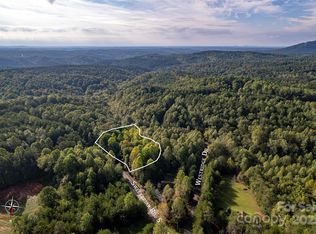Sold for $384,000
$384,000
192 Sweetbriar Rd S, Lake Lure, NC 28746
3beds
1,214sqft
SingleFamily
Built in 2005
2.12 Acres Lot
$393,500 Zestimate®
$316/sqft
$1,610 Estimated rent
Home value
$393,500
$374,000 - $413,000
$1,610/mo
Zestimate® history
Loading...
Owner options
Explore your selling options
What's special
Let the serene, country roads of Lake Lure lead you to this 3BD 2BA mountain retreat! The cheerful log cabin is located on a 2+ acre lot with many mature trees & fruit trees inclunding: Golden Delicious, Crabapple and pear. Enjoy bird-watching and breathe in the fresh mountain air from the front screened porch or listen to the relaxing sounds of the babbling stream from the back screened porch. Entertain friends & family on the oversized, open deck. The open concept and a large kitchen with dining room family room combo allow you to enjoy time with friends and family while you cook. The owner's bedroom has an en suite with a tub shower combo. All the bedrooms are comfortable and spacious. A guest bath with standing shower is conveniently located off the hall. This cabin is unique due to a 2 car, detached garage perfect to keep your cars out of the snow. A semi-circular driveway is punctuated by stone columns with carriage lights. The unfinished basement allows for additional storage. Home was painted in June 2021. This home is being sold mostly furnished (some items do not convey). The community features gated access, a playground and a community pavilion. This is the home everyone is looking for!
Facts & features
Interior
Bedrooms & bathrooms
- Bedrooms: 3
- Bathrooms: 2
- Full bathrooms: 2
Heating
- Heat pump, Electric
Cooling
- Central
Appliances
- Included: Dishwasher, Dryer, Garbage disposal, Microwave, Range / Oven, Refrigerator, Washer
- Laundry: In Kitchen
Features
- Ceiling Fan(s), Wired for Data, Open Floorplan, Cable Available
- Flooring: Hardwood
- Windows: Window Treatments
- Basement: Unfinished
- Attic: Pull Down Stairs
- Has fireplace: Yes
- Fireplace features: Insert, Gas Log, Other
Interior area
- Total interior livable area: 1,214 sqft
- Finished area below ground: 0
Property
Parking
- Total spaces: 2
- Parking features: Garage - Detached
Features
- Exterior features: Wood
- Waterfront features: Stream/Creek
Lot
- Size: 2.12 Acres
- Topography: Sloping
Details
- Parcel number: 1636777
- Special conditions: Standard
Construction
Type & style
- Home type: SingleFamily
- Architectural style: Cabin
Materials
- Wood
- Foundation: Other
- Roof: Asphalt
Condition
- Year built: 2005
Details
- Builder name: Blue Ridge Cabins
Utilities & green energy
- Water: Well Installed
- Utilities for property: Cable Available
Community & neighborhood
Security
- Security features: Gated Community
Location
- Region: Lake Lure
HOA & financial
HOA
- Has HOA: Yes
- HOA fee: $20 monthly
Other
Other facts
- Flooring: Wood
- BuildingFeatures: DSL/Cable Available
- WaterfrontFeatures: Stream/Creek
- Topography: Sloping
- Appliances: Dishwasher, Refrigerator, Disposal, Exhaust Fan, Dryer, Microwave, Electric Water Heater
- InteriorFeatures: Ceiling Fan(s), Wired for Data, Open Floorplan, Cable Available
- GarageYN: true
- ArchitecturalStyle: Cabin
- HeatingYN: true
- Utilities: Cable Available
- CoolingYN: true
- Heating: Natural Gas, Heat Pump
- CommunityFeatures: Playground, Clubhouse, Gated Community, Recreation Area
- FireplaceFeatures: Insert, Gas Log, Other
- RoomsTotal: 1
- ConstructionMaterials: Log, Wood
- CurrentFinancing: Conventional, FHA, VA, USDA, Cash
- Cooling: Heat Pump
- OpenParkingSpaces: 0
- SpecialListingConditions: Standard
- Basement: Crawl Space, Exterior Entry
- FarmLandAreaUnits: Square Feet
- CoveredSpaces: 2
- SecurityFeatures: Gated Community
- LaundryFeatures: In Kitchen
- WindowFeatures: Window Treatments
- ParkingFeatures: Detached Garage, Garage Door Opener, Gated, Garage - 2 Car
- BelowGradeFinishedArea: 0
- ExteriorFeatures: Fire Pit
- Attic: Pull Down Stairs
- RoadResponsibility: Privately Maintained Road or Maintenance Agreement
- WaterSource: Well Installed
- StructureType: On Frame Modular
- AssociationPhone: 828-625-4583
- BuilderName: Blue Ridge Cabins
- MlsStatus: Active
Price history
| Date | Event | Price |
|---|---|---|
| 2/28/2024 | Sold | $384,000+5.2%$316/sqft |
Source: Public Record Report a problem | ||
| 10/29/2021 | Sold | $365,000+4.3%$301/sqft |
Source: Public Record Report a problem | ||
| 10/5/2021 | Pending sale | $350,000$288/sqft |
Source: Owner Report a problem | ||
| 8/27/2021 | Price change | $350,000-6.7%$288/sqft |
Source: Owner Report a problem | ||
| 7/11/2021 | Price change | $375,000-5.1%$309/sqft |
Source: Owner Report a problem | ||
Public tax history
| Year | Property taxes | Tax assessment |
|---|---|---|
| 2024 | $1,484 +0.8% | $247,900 |
| 2023 | $1,472 +10.1% | $247,900 +40.9% |
| 2022 | $1,337 +1% | $175,900 |
Find assessor info on the county website
Neighborhood: 28746
Nearby schools
GreatSchools rating
- 4/10Pinnacle Elementary SchoolGrades: PK-5Distance: 6.6 mi
- 4/10R-S Middle SchoolGrades: 6-8Distance: 10.6 mi
- 4/10R-S Central High SchoolGrades: 9-12Distance: 10.4 mi
Get pre-qualified for a loan
At Zillow Home Loans, we can pre-qualify you in as little as 5 minutes with no impact to your credit score.An equal housing lender. NMLS #10287.

