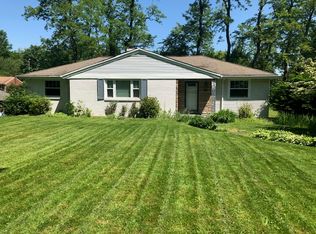Welcome Home! Own a piece of McCandless History. This farmhouse has all the character you would expect in a farmhouse. Spacious rooms on all levels. Living room features built-ins, window seat, and hardwood floors. Family room focal point is the wood burning fireplace surrounded by knotty pine paneling that takes you back to a simpler time. Dining room will provide plenty of space for you and your guest for any holiday dinners or those quick dinners during the week. Kitchen is spacious with plenty of cabinets and counter space. Plenty of space for a future Island or a large dining table. Laundry sits off the kitchen for your convenience. Don't forget about the 1/2 bath on main floor. All the bedrooms are large with plenty of closet space. The Master Bedroom includes walk in closet and en suite bathroom. This home is ready for your touches. Conveniently located just off of Route 19. Quick trip to North Park, McKnight Road and Downtown Pittsburgh. Don't miss out!
This property is off market, which means it's not currently listed for sale or rent on Zillow. This may be different from what's available on other websites or public sources.

