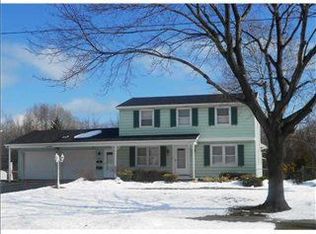Closed
$215,500
192 Summit Hill Dr, Rochester, NY 14612
3beds
1,665sqft
Single Family Residence
Built in 1961
0.31 Acres Lot
$220,800 Zestimate®
$129/sqft
$2,536 Estimated rent
Home value
$220,800
$205,000 - $236,000
$2,536/mo
Zestimate® history
Loading...
Owner options
Explore your selling options
What's special
Showings begin on Thursday, 9/11 at 9am and negotiations begin on Friday, 9/19 at 12pm. Please allow 24 hrs for response. Welcome to this 3 bedroom 1.5 bath in the heart of Greece. This vinyl sided split is just waiting for your sprucing up and personal touches. Situated on a beautiful .31 acre lot. There is wall to wall carpeting on the main floor as well as upstairs covering hardwoods-just professionally cleaned. The main floor consists of living room with large windows, dining room and eat in kitchen with appliances included. There is also direct access to the garage from the kitchen. The upstairs features 3 bedrooms and a full bath. The lower level on this split consists of a large family room, powder room and a small room with direct access to the back yard. This could give you the possibility of having separate quarters by already having a separate entrance, and transforming the small spare room into a kitchenette. The roof was a tear-off with new plywood approx 2012, windows approx 2012, furnace approx 2010. The fully fenced back yard has an above ground pool-it was not opened this season but was last year and fully functional and used all season. There's a new pump and new cartridge for the filter. The pool deck needs repair. Single car garage but double driveway.
Zillow last checked: 8 hours ago
Listing updated: October 31, 2025 at 12:42pm
Listed by:
Susan S. Pomponio 585-339-3918,
Howard Hanna
Bought with:
Tricia L. Magin, 40MA0933865
Howard Hanna
Source: NYSAMLSs,MLS#: R1636705 Originating MLS: Rochester
Originating MLS: Rochester
Facts & features
Interior
Bedrooms & bathrooms
- Bedrooms: 3
- Bathrooms: 2
- Full bathrooms: 1
- 1/2 bathrooms: 1
- Main level bathrooms: 1
Heating
- Gas, Forced Air
Cooling
- Central Air
Appliances
- Included: Dishwasher, Electric Oven, Electric Range, Disposal, Gas Water Heater, Refrigerator
- Laundry: In Basement
Features
- Separate/Formal Dining Room, Eat-in Kitchen, Separate/Formal Living Room, Window Treatments
- Flooring: Carpet, Hardwood, Laminate, Varies
- Windows: Drapes
- Basement: Full
- Has fireplace: No
Interior area
- Total structure area: 1,665
- Total interior livable area: 1,665 sqft
- Finished area below ground: 560
Property
Parking
- Total spaces: 1
- Parking features: Attached, Electricity, Garage, Driveway, Garage Door Opener
- Attached garage spaces: 1
Accessibility
- Accessibility features: Accessible Approach with Ramp
Features
- Levels: Two
- Stories: 2
- Exterior features: Blacktop Driveway, Fully Fenced, Pool
- Pool features: Above Ground
- Fencing: Full
Lot
- Size: 0.31 Acres
- Dimensions: 80 x 171
- Features: Near Public Transit, Rectangular, Rectangular Lot, Residential Lot
Details
- Additional structures: Shed(s), Storage
- Parcel number: 2628000461000005012000
- Special conditions: Standard
- Other equipment: Satellite Dish
Construction
Type & style
- Home type: SingleFamily
- Architectural style: Split Level
- Property subtype: Single Family Residence
Materials
- Vinyl Siding, Copper Plumbing
- Foundation: Block
- Roof: Asphalt
Condition
- Resale
- Year built: 1961
Utilities & green energy
- Electric: Circuit Breakers
- Sewer: Connected
- Water: Connected, Public
- Utilities for property: Cable Available, Sewer Connected, Water Connected
Community & neighborhood
Location
- Region: Rochester
- Subdivision: Ontario Park Sec 02
Other
Other facts
- Listing terms: Cash,Conventional,FHA,VA Loan
Price history
| Date | Event | Price |
|---|---|---|
| 10/31/2025 | Sold | $215,500+26.8%$129/sqft |
Source: | ||
| 9/20/2025 | Pending sale | $169,900$102/sqft |
Source: | ||
| 9/10/2025 | Listed for sale | $169,900+61.8%$102/sqft |
Source: | ||
| 6/30/2012 | Sold | $105,000-4.5%$63/sqft |
Source: | ||
| 4/28/2012 | Listed for sale | $110,000$66/sqft |
Source: Keller Williams Realty Greater Rochester #R182242 Report a problem | ||
Public tax history
| Year | Property taxes | Tax assessment |
|---|---|---|
| 2024 | -- | $138,600 |
| 2023 | -- | $138,600 +12.7% |
| 2022 | -- | $123,000 |
Find assessor info on the county website
Neighborhood: 14612
Nearby schools
GreatSchools rating
- 6/10Paddy Hill Elementary SchoolGrades: K-5Distance: 0.5 mi
- 5/10Arcadia Middle SchoolGrades: 6-8Distance: 0.5 mi
- 6/10Arcadia High SchoolGrades: 9-12Distance: 0.5 mi
Schools provided by the listing agent
- District: Greece
Source: NYSAMLSs. This data may not be complete. We recommend contacting the local school district to confirm school assignments for this home.
