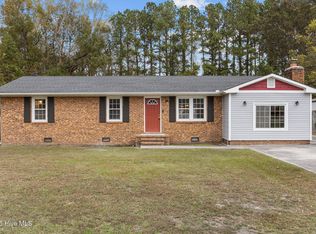Sold for $174,100
$174,100
192 Summersill School Road, Jacksonville, NC 28540
3beds
1,372sqft
Single Family Residence
Built in 1973
0.46 Acres Lot
$177,400 Zestimate®
$127/sqft
$1,559 Estimated rent
Home value
$177,400
$161,000 - $195,000
$1,559/mo
Zestimate® history
Loading...
Owner options
Explore your selling options
What's special
Three bedroom, brick home located within walking distance to the elementary school and just a short drive away from Camp Lejeune. No Homeowner Association fees or city taxes are required. The living room is conveniently situated at the front of the house to provide a scenic view of the front yard and more than enough natural light. In the heart of the house lies the kitchen and dining area, featuring sliding glass doors that open up to a lush, vibrant backyard.
Moving on from the kitchen, you'll find the den with exposed beams and a charming wood-burning fireplace that enhances the room's appeal. All three bedrooms have upgraded ceiling fans. The air conditioning system has been recently serviced, and a new thermostat has been installed. The main bathroom's sink and toilet have been recently renovated. Additionally, the roof was replaced in 2019.
Whether you're entertaining guests or seeking some peace and quiet, this house is designed to meet your needs. The homeowner is including the fridge, a fire pit, and plenty of firewood to help you settle in. Don't let this opportunity pass you by - schedule your showing today.
Zillow last checked: 8 hours ago
Listing updated: April 27, 2025 at 06:50am
Listed by:
Dominique Zamora 910-382-3933,
Coldwell Banker Sea Coast Advantage - Jacksonville,
Michael Taylor 910-961-0486,
Coldwell Banker Sea Coast Advantage - Jacksonville
Bought with:
Brittany Mack, 333553
LPT Realty
Source: Hive MLS,MLS#: 100473005 Originating MLS: Jacksonville Board of Realtors
Originating MLS: Jacksonville Board of Realtors
Facts & features
Interior
Bedrooms & bathrooms
- Bedrooms: 3
- Bathrooms: 2
- Full bathrooms: 1
- 1/2 bathrooms: 1
Primary bedroom
- Level: First
- Dimensions: 11.58 x 11.33
Bedroom 1
- Level: First
- Dimensions: 11.5 x 10.58
Bedroom 2
- Level: First
- Dimensions: 12.25 x 11.42
Bathroom 1
- Level: First
- Dimensions: 8 x 6.75
Den
- Level: First
- Dimensions: 17.58 x 13.42
Kitchen
- Level: First
- Dimensions: 18 x 10.08
Living room
- Level: First
- Dimensions: 14.75 x 11.5
Heating
- Fireplace(s), Heat Pump, Electric
Cooling
- Central Air
Appliances
- Included: Electric Oven, Refrigerator
- Laundry: In Kitchen
Features
- Master Downstairs, Ceiling Fan(s), Blinds/Shades
- Flooring: LVT/LVP
- Basement: None
- Attic: Pull Down Stairs
Interior area
- Total structure area: 1,372
- Total interior livable area: 1,372 sqft
Property
Parking
- Total spaces: 1
- Parking features: See Remarks, On Site, Paved
- Carport spaces: 1
Features
- Levels: One
- Stories: 1
- Patio & porch: Patio
- Fencing: Back Yard,Chain Link
Lot
- Size: 0.46 Acres
- Dimensions: 102 x 200 x 101 x 200
Details
- Parcel number: 32851
- Zoning: R-10
- Special conditions: Standard
Construction
Type & style
- Home type: SingleFamily
- Property subtype: Single Family Residence
Materials
- Brick Veneer
- Foundation: Crawl Space
- Roof: Architectural Shingle
Condition
- New construction: No
- Year built: 1973
Utilities & green energy
- Sewer: Septic Tank
- Water: Public
- Utilities for property: Water Available
Community & neighborhood
Security
- Security features: Smoke Detector(s)
Location
- Region: Jacksonville
- Subdivision: Not In Subdivision
Other
Other facts
- Listing agreement: Exclusive Right To Sell
- Listing terms: Cash,Conventional,FHA,USDA Loan,VA Loan
- Road surface type: Paved
Price history
| Date | Event | Price |
|---|---|---|
| 4/23/2025 | Sold | $174,100-21.6%$127/sqft |
Source: | ||
| 3/17/2025 | Contingent | $222,000$162/sqft |
Source: | ||
| 3/2/2025 | Price change | $222,000-3.5%$162/sqft |
Source: | ||
| 2/14/2025 | Price change | $230,000-2.1%$168/sqft |
Source: | ||
| 1/21/2025 | Price change | $235,000-2.9%$171/sqft |
Source: | ||
Public tax history
| Year | Property taxes | Tax assessment |
|---|---|---|
| 2024 | $900 | $137,552 |
| 2023 | $900 -0.1% | $137,552 |
| 2022 | $901 +22.7% | $137,552 +32.1% |
Find assessor info on the county website
Neighborhood: 28540
Nearby schools
GreatSchools rating
- 5/10Summersill ElementaryGrades: PK-5Distance: 0.3 mi
- 6/10Northwoods Park MiddleGrades: 6-8Distance: 3.3 mi
- 6/10Jacksonville HighGrades: 9-12Distance: 3 mi
Schools provided by the listing agent
- Elementary: Summersill
- Middle: Northwoods Park
- High: Jacksonville
Source: Hive MLS. This data may not be complete. We recommend contacting the local school district to confirm school assignments for this home.
Get pre-qualified for a loan
At Zillow Home Loans, we can pre-qualify you in as little as 5 minutes with no impact to your credit score.An equal housing lender. NMLS #10287.
Sell with ease on Zillow
Get a Zillow Showcase℠ listing at no additional cost and you could sell for —faster.
$177,400
2% more+$3,548
With Zillow Showcase(estimated)$180,948
