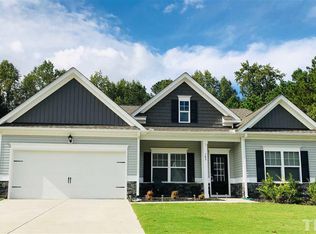Sold for $525,000 on 08/07/25
$525,000
192 Springhill Ln, Garner, NC 27529
4beds
2,950sqft
Single Family Residence, Residential
Built in 2018
0.7 Acres Lot
$525,700 Zestimate®
$178/sqft
$2,626 Estimated rent
Home value
$525,700
$499,000 - $552,000
$2,626/mo
Zestimate® history
Loading...
Owner options
Explore your selling options
What's special
Journey's End! Time to stop looking and start making this one your next home. From the commanding foyer to the expansive back yard, there's so much to explore. This user friendly floorplan is ideally proportioned with generous spaces allocated to the most important rooms- family room, kitchen, primary bedroom and the dining/flex room. But don't think the other rooms were skimped on - there's a first floor office and 3 additional bedrooms offering plentiful space for everyone and everything! Relax and enjoy the shady covered porch and the custom patio with firepit and sitting wall. Privacy is guaranteed with a 100' Neuse Riparian Buffer behind the property. And don't miss these extras - wainscoting, huge primary closet, large 2nd floor laundry, guest room with en-suite bath and walk in closet, vinyl privacy fencing surrounding back yard! Exceptional location with new 540 entrance just 1.6 miles away and I-40 approx 2 miles away.
Zillow last checked: 8 hours ago
Listing updated: October 28, 2025 at 12:45am
Listed by:
Melissa Schambs 919-796-9408,
Berkshire Hathaway HomeService
Bought with:
Tamera Nielsen, 356577
Pinnacle Realty Advisors
Source: Doorify MLS,MLS#: 10078580
Facts & features
Interior
Bedrooms & bathrooms
- Bedrooms: 4
- Bathrooms: 4
- Full bathrooms: 3
- 1/2 bathrooms: 1
Heating
- Heat Pump, Zoned
Cooling
- Ceiling Fan(s), Central Air, Heat Pump, Zoned
Appliances
- Included: Dishwasher, Electric Range, Electric Water Heater, Ice Maker, Microwave, Refrigerator, Stainless Steel Appliance(s)
- Laundry: Upper Level
Features
- Bathtub/Shower Combination, Breakfast Bar, Ceiling Fan(s), Crown Molding, Double Vanity, Entrance Foyer, Granite Counters, Open Floorplan, Pantry, Smooth Ceilings, Walk-In Closet(s), Walk-In Shower
- Flooring: Carpet, Simulated Wood, Vinyl
- Doors: French Doors
- Windows: Double Pane Windows
- Number of fireplaces: 1
- Fireplace features: Family Room, Gas Log
Interior area
- Total structure area: 2,950
- Total interior livable area: 2,950 sqft
- Finished area above ground: 2,950
- Finished area below ground: 0
Property
Parking
- Total spaces: 6
- Parking features: Attached, Driveway, Garage, Garage Door Opener, Garage Faces Front
- Attached garage spaces: 2
- Uncovered spaces: 4
Features
- Levels: Two
- Stories: 2
- Patio & porch: Covered, Deck
- Exterior features: Fire Pit
- Pool features: None
- Spa features: None
- Fencing: Privacy, Vinyl
- Has view: Yes
- View description: Trees/Woods
Lot
- Size: 0.70 Acres
- Features: Back Yard, Cleared, Cul-De-Sac, Garden, Gentle Sloping
Details
- Parcel number: 06D01006O
- Zoning: RAG
- Special conditions: Standard
Construction
Type & style
- Home type: SingleFamily
- Architectural style: Transitional
- Property subtype: Single Family Residence, Residential
Materials
- Stone Veneer, Vinyl Siding
- Foundation: Slab
- Roof: Shingle
Condition
- New construction: No
- Year built: 2018
Details
- Builder name: Smith Douglas Homes
Utilities & green energy
- Sewer: Septic Tank
- Water: Public
- Utilities for property: Electricity Connected, Septic Connected, Water Connected
Community & neighborhood
Location
- Region: Garner
- Subdivision: Sauls Farm
HOA & financial
HOA
- Has HOA: Yes
- HOA fee: $150 quarterly
- Services included: Unknown
Other
Other facts
- Road surface type: Paved
Price history
| Date | Event | Price |
|---|---|---|
| 8/7/2025 | Sold | $525,000-1.9%$178/sqft |
Source: | ||
| 7/25/2025 | Pending sale | $535,000$181/sqft |
Source: | ||
| 6/4/2025 | Price change | $535,000-1.5%$181/sqft |
Source: | ||
| 5/6/2025 | Price change | $543,000-1.3%$184/sqft |
Source: | ||
| 3/27/2025 | Price change | $549,900-0.9%$186/sqft |
Source: | ||
Public tax history
| Year | Property taxes | Tax assessment |
|---|---|---|
| 2025 | $3,166 +23.6% | $498,560 +57.7% |
| 2024 | $2,560 +3.5% | $316,110 |
| 2023 | $2,474 -4.9% | $316,110 |
Find assessor info on the county website
Neighborhood: 27529
Nearby schools
GreatSchools rating
- 6/10West View ElementaryGrades: PK-5Distance: 1.7 mi
- 9/10Cleveland MiddleGrades: 6-8Distance: 3.4 mi
- 6/10Cleveland High SchoolGrades: 9-12Distance: 6.3 mi
Schools provided by the listing agent
- Elementary: Johnston - West View
- Middle: Johnston - Cleveland
- High: Johnston - Cleveland
Source: Doorify MLS. This data may not be complete. We recommend contacting the local school district to confirm school assignments for this home.
Get a cash offer in 3 minutes
Find out how much your home could sell for in as little as 3 minutes with a no-obligation cash offer.
Estimated market value
$525,700
Get a cash offer in 3 minutes
Find out how much your home could sell for in as little as 3 minutes with a no-obligation cash offer.
Estimated market value
$525,700
