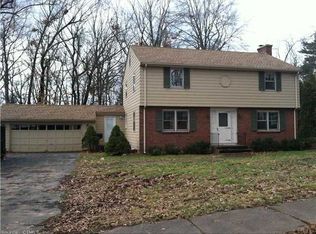Sold for $425,000
$425,000
192 Spring Street, Manchester, CT 06040
3beds
2,122sqft
Single Family Residence
Built in 1961
0.43 Acres Lot
$442,300 Zestimate®
$200/sqft
$2,869 Estimated rent
Home value
$442,300
$402,000 - $487,000
$2,869/mo
Zestimate® history
Loading...
Owner options
Explore your selling options
What's special
Greeted with a beautiful paver walkway, step into this charming Colonial, where classic elegance meets modern comfort. This beautifully maintained home features an open floor plan , perfect for everyday living and entertaining. The spacious kitchen boasts stainless steel appliances, granite countertops, open to a cozy great room with both areas featuring 2 (new) large bay windows that fill the space with natural light and offer picturesque views of the outdoors. The formal dining room is accented with crown molding and chair rail, adding timeless character, while the front to back living room provides an inviting retreat with its toasty gas fireplace. Upstairs you'll find 3 well-appointed bedrooms, including a luxurious full bath with a walk-in rainfall shower head, 6 jets, and a shower bar for a spa-like experience. The finished lower level offers additional living space with a fireplace and a dedicated laundry room. Large Trex deck off the back, paver patio and beautiful perennials - ideal for outdoor gatherings. Close to the area swimming pool, Globe Hollow, The Lutz Children Museum , Mt Nebo, Dog Park, the Manchester Country Club and so much more! Don't miss this opportunity to make this stunning home yours!
Zillow last checked: 8 hours ago
Listing updated: April 10, 2025 at 11:48am
Listed by:
Jody L. Smaglis 860-573-2090,
Coldwell Banker Realty 860-633-3661
Bought with:
Jessica Boswell, RES.0807833
LPT Realty
Co-Buyer Agent: James Faustino
LPT Realty
Source: Smart MLS,MLS#: 24073099
Facts & features
Interior
Bedrooms & bathrooms
- Bedrooms: 3
- Bathrooms: 2
- Full bathrooms: 1
- 1/2 bathrooms: 1
Primary bedroom
- Features: Walk-In Closet(s)
- Level: Upper
- Area: 221.04 Square Feet
- Dimensions: 12 x 18.42
Bedroom
- Features: Ceiling Fan(s), Walk-In Closet(s), Hardwood Floor
- Level: Upper
- Area: 163.2 Square Feet
- Dimensions: 12 x 13.6
Bedroom
- Features: Hardwood Floor
- Level: Upper
- Area: 130 Square Feet
- Dimensions: 10 x 13
Dining room
- Features: Hardwood Floor
- Level: Main
- Area: 134.2 Square Feet
- Dimensions: 11 x 12.2
Family room
- Features: Fireplace
- Level: Lower
- Area: 340.4 Square Feet
- Dimensions: 14.8 x 23
Great room
- Features: Bay/Bow Window
- Level: Main
- Area: 278.4 Square Feet
- Dimensions: 12 x 23.2
Kitchen
- Features: Bay/Bow Window, Granite Counters, Country, Dining Area
- Level: Main
- Area: 271.2 Square Feet
- Dimensions: 12 x 22.6
Living room
- Features: Gas Log Fireplace, Hardwood Floor
- Level: Main
- Area: 279.6 Square Feet
- Dimensions: 12 x 23.3
Heating
- Hot Water, Oil
Cooling
- Ceiling Fan(s)
Appliances
- Included: Oven/Range, Microwave, Refrigerator, Dishwasher, Washer, Dryer, Water Heater
- Laundry: Lower Level
Features
- Open Floorplan
- Windows: Thermopane Windows
- Basement: Full
- Attic: Walk-up
- Number of fireplaces: 2
Interior area
- Total structure area: 2,122
- Total interior livable area: 2,122 sqft
- Finished area above ground: 1,902
- Finished area below ground: 220
Property
Parking
- Total spaces: 6
- Parking features: Attached, Paved, Driveway, Garage Door Opener, Private
- Attached garage spaces: 2
- Has uncovered spaces: Yes
Features
- Patio & porch: Deck, Patio
- Exterior features: Rain Gutters
Lot
- Size: 0.43 Acres
- Features: Corner Lot, Level
Details
- Additional structures: Shed(s)
- Parcel number: 625013
- Zoning: AA
Construction
Type & style
- Home type: SingleFamily
- Architectural style: Colonial
- Property subtype: Single Family Residence
Materials
- Vinyl Siding
- Foundation: Concrete Perimeter
- Roof: Asphalt
Condition
- New construction: No
- Year built: 1961
Utilities & green energy
- Sewer: Public Sewer
- Water: Public
Green energy
- Energy efficient items: Windows
Community & neighborhood
Location
- Region: Manchester
- Subdivision: Martins
Price history
| Date | Event | Price |
|---|---|---|
| 4/8/2025 | Sold | $425,000+1.2%$200/sqft |
Source: | ||
| 2/12/2025 | Listed for sale | $419,900+67.6%$198/sqft |
Source: | ||
| 12/20/2016 | Sold | $250,500-8.4%$118/sqft |
Source: | ||
| 8/10/2007 | Sold | $273,500+9.4%$129/sqft |
Source: | ||
| 8/23/2004 | Sold | $249,900+27.5%$118/sqft |
Source: Public Record Report a problem | ||
Public tax history
| Year | Property taxes | Tax assessment |
|---|---|---|
| 2025 | $8,657 +2.9% | $217,400 |
| 2024 | $8,409 +4% | $217,400 |
| 2023 | $8,087 +3% | $217,400 |
Find assessor info on the county website
Neighborhood: Martin
Nearby schools
GreatSchools rating
- 4/10Martin SchoolGrades: PK-4Distance: 0.3 mi
- 4/10Illing Middle SchoolGrades: 7-8Distance: 1.9 mi
- 4/10Manchester High SchoolGrades: 9-12Distance: 1.6 mi
Schools provided by the listing agent
- Elementary: Martin
- Middle: Illing
- High: Manchester
Source: Smart MLS. This data may not be complete. We recommend contacting the local school district to confirm school assignments for this home.

Get pre-qualified for a loan
At Zillow Home Loans, we can pre-qualify you in as little as 5 minutes with no impact to your credit score.An equal housing lender. NMLS #10287.
