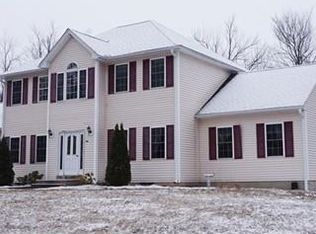Step inside and be surprised at what this gorgeous, quality built, spacious, bright, private home with a versatile floor plan has to offer your family. The first floor is great for entertaining with a family room and a dining room that on one side opens up to a living room with a beautiful gas fireplace and on the other side gives access to the private deck. The tiled, stunning kitchen offers silestone quartz countertops, a breakfast bar and a wine refrigerator.The bonus room on the second floor gives you the flexible floorplan to suit your needs, whether it is a huge multi-room Master Suite, a nursery, a home office, a home gym or another great family room. Two large walk-in closets and a Master Bath with soaking tub complete the Master Suite. The unfinished walkout lower level with tall ceilings offers fabulous potential for additional space. Other features include hardwood floors, 2-car garage, 2x6 construction and a low maintenance yard. Minutes from Rt 2 and new elementary school.
This property is off market, which means it's not currently listed for sale or rent on Zillow. This may be different from what's available on other websites or public sources.
