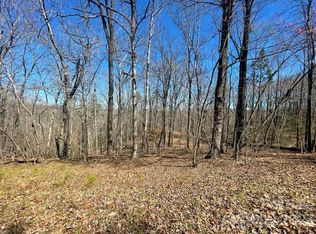Sold for $45,000 on 05/04/23
$45,000
192 Shady Ln, Mill Spring, NC 28756
3beds
1,390sqft
2 Story/Basement
Built in 1981
9 Acres Lot
$-- Zestimate®
$32/sqft
$2,107 Estimated rent
Home value
Not available
Estimated sales range
Not available
$2,107/mo
Zestimate® history
Loading...
Owner options
Explore your selling options
What's special
Don't miss seeing this adorable cottage situated on a wooded 9+/- acre knoll top. This 3 BR/2BA home features a large living area with brick fireplace and a spacious kitchen with stainless appliances and adjacent back deck. The large front porch is perfect for outdoor entertaining. Two large bedrooms, one with a balcony plus a full bath complete the upper level. The full daylight basement could be converted to extra living space. There is also a detached, covered deck for relaxing in the shade. Circular driveway makes getting a trucks and trailers out very easily and its located just 4.5 miles from the equestrian center.
Facts & features
Interior
Bedrooms & bathrooms
- Bedrooms: 3
- Bathrooms: 2
- Full bathrooms: 2
Heating
- Heat pump, Electric
Cooling
- Other
Appliances
- Included: Dishwasher, Dryer, Refrigerator, Washer
Features
- Split BR Plan
- Flooring: Carpet, Hardwood, Linoleum / Vinyl
- Basement: Unfinished
- Has fireplace: Yes
Interior area
- Total interior livable area: 1,390 sqft
Property
Features
- Exterior features: Vinyl
Lot
- Size: 9 Acres
- Features: Mountain View, Level, Trees, Winter View, Sloping, Steep
Details
- Parcel number: P9281
Construction
Type & style
- Home type: SingleFamily
- Property subtype: 2 Story/Basement
Materials
- Foundation: Retaining Wall
- Roof: Shake / Shingle
Condition
- Year built: 1981
Community & neighborhood
Location
- Region: Mill Spring
Other
Other facts
- Driveway: Gravel, Circular
- Equipment: Electric Range/Oven, Electric Dryer Hookup
- Listing Financing: VA, Cash, FHA, Conventional, USDA
- Laundry Location: Basement
- Doors Windows: Insulated Windows
- Heating: Multizone A/C, MultiZone Heat
- Foundation Details: Block
- Property Sub Type: 2 Story/Basement
- Lot Features: Mountain View, Level, Trees, Winter View, Sloping, Steep
- Parking: Driveway
- New Construction YN: N
- Interior Features: Split BR Plan
- Construction Type: Site Built
- MLS: Carolina MLS
- Road Responsibility: Publicly Maintained Road
- Water: Well Installed
- Parcel Number: P92-81(portion)
Price history
| Date | Event | Price |
|---|---|---|
| 9/21/2025 | Listing removed | $490,400$353/sqft |
Source: | ||
| 7/15/2025 | Price change | $490,400-1.1%$353/sqft |
Source: | ||
| 6/26/2025 | Price change | $495,650-0.9%$357/sqft |
Source: | ||
| 6/15/2025 | Price change | $499,900-2%$360/sqft |
Source: | ||
| 6/1/2025 | Listed for sale | $510,000-4.7%$367/sqft |
Source: | ||
Public tax history
| Year | Property taxes | Tax assessment |
|---|---|---|
| 2024 | $227 | $30,000 |
| 2023 | $227 +7.1% | $30,000 |
| 2022 | $212 | $30,000 |
Find assessor info on the county website
Neighborhood: 28756
Nearby schools
GreatSchools rating
- 4/10Polk Central Elementary SchoolGrades: PK-5Distance: 3 mi
- 4/10Polk County Middle SchoolGrades: 6-8Distance: 3.6 mi
- 4/10Polk County High SchoolGrades: 9-12Distance: 5.8 mi
Schools provided by the listing agent
- Elementary: Polk Central
- Middle: Polk
- High: Polk
Source: The MLS. This data may not be complete. We recommend contacting the local school district to confirm school assignments for this home.
