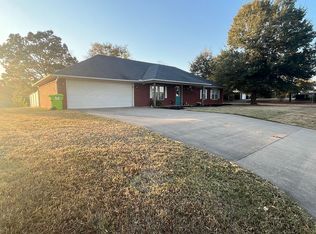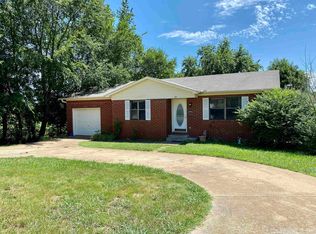Closed
$239,900
192 Shady Grove Rd, Clarksville, AR 72830
3beds
1,850sqft
Single Family Residence
Built in 2021
1 Acres Lot
$2,439,800 Zestimate®
$130/sqft
$1,519 Estimated rent
Home value
$2,439,800
Estimated sales range
Not available
$1,519/mo
Zestimate® history
Loading...
Owner options
Explore your selling options
What's special
Move-in-ready semi-custom residence offered fully furnished! Step into a spacious living area with soaring vaulted ceilings that enhance the home's open and airy atmosphere. At the heart of the home, the kitchen is fully equipped with premium LG Smart appliances—perfect for everyday living and entertaining. The primary suite offers a relaxing retreat, featuring a jetted tub, custom-tiled shower, and a generous walk-in closet. A well-appointed laundry room includes a Samsung Smart washer and dryer set for added convenience. Outdoors, enjoy a private backyard with a patio and sun deck overlooking a wooded backdrop and a hidden shared pond. All furniture, décor, appliances, TVs, and a John Deere lawn mower are included with purchase—just bring your suitcase!
Zillow last checked: 8 hours ago
Listing updated: July 09, 2025 at 10:35am
Listed by:
Matthew E Hurst 479-979-7021,
Century 21 Glover Town & Country
Bought with:
Mary Carol Nel, AR
Live.Love.Arkansas Realty Group
Source: CARMLS,MLS#: 25019786
Facts & features
Interior
Bedrooms & bathrooms
- Bedrooms: 3
- Bathrooms: 2
- Full bathrooms: 2
Dining room
- Features: Separate Dining Room, Eat-in Kitchen
Heating
- Electric
Cooling
- Electric
Appliances
- Included: Microwave, Electric Range, Dishwasher, Disposal, Refrigerator, Plumbed For Ice Maker, Washer, Dryer, Electric Water Heater
Features
- Walk-In Closet(s), Ceiling Fan(s), Walk-in Shower, Pantry, Sheet Rock, Sheet Rock Ceiling, Vaulted Ceiling(s), Primary Bedroom Apart, All Bedrooms Down
- Flooring: Carpet, Tile, Laminate
- Windows: Insulated Windows
- Basement: None
- Has fireplace: No
- Fireplace features: None
Interior area
- Total structure area: 1,850
- Total interior livable area: 1,850 sqft
Property
Parking
- Total spaces: 2
- Parking features: Garage, Two Car
- Has garage: Yes
Features
- Levels: One
- Stories: 1
- Patio & porch: Patio, Deck, Porch
- Exterior features: Rain Gutters
- Waterfront features: Pond
Lot
- Size: 1 Acres
- Dimensions: 175 x 250
- Features: Level
Details
- Parcel number: 00200267053
- Zoning: R-2
Construction
Type & style
- Home type: SingleFamily
- Architectural style: Contemporary
- Property subtype: Single Family Residence
Materials
- Brick, Metal/Vinyl Siding
- Foundation: Slab
- Roof: 3 Tab Shingles
Condition
- New construction: No
- Year built: 2021
Utilities & green energy
- Electric: Elec-Municipal (+Entergy)
- Sewer: Public Sewer
- Water: Public
Community & neighborhood
Security
- Security features: Smoke Detector(s)
Community
- Community features: Pool, Tennis Court(s), Playground, Party Room, Picnic Area, Golf, Fitness/Bike Trail, Airport/Runway
Location
- Region: Clarksville
- Subdivision: Metes & Bounds
HOA & financial
HOA
- Has HOA: No
Other
Other facts
- Listing terms: VA Loan,FHA,Conventional,Cash,USDA Loan
- Road surface type: Paved
Price history
| Date | Event | Price |
|---|---|---|
| 7/7/2025 | Sold | $239,900-1.6%$130/sqft |
Source: | ||
| 6/24/2025 | Contingent | $243,900$132/sqft |
Source: | ||
| 6/2/2025 | Price change | $243,900-9.6%$132/sqft |
Source: | ||
| 5/20/2025 | Price change | $269,900+8.2%$146/sqft |
Source: | ||
| 3/13/2025 | Price change | $249,500-7.6%$135/sqft |
Source: | ||
Public tax history
| Year | Property taxes | Tax assessment |
|---|---|---|
| 2024 | $1,171 -6% | $32,260 |
| 2023 | $1,246 -3.9% | $32,260 |
| 2022 | $1,296 | $32,260 |
Find assessor info on the county website
Neighborhood: 72830
Nearby schools
GreatSchools rating
- 6/10Pyron Elementary SchoolGrades: 2-3Distance: 1.2 mi
- 4/10Clarksville Junior High SchoolGrades: 8-9Distance: 1.4 mi
- 6/10Clarksville High SchoolGrades: 10-12Distance: 1.4 mi
Get pre-qualified for a loan
At Zillow Home Loans, we can pre-qualify you in as little as 5 minutes with no impact to your credit score.An equal housing lender. NMLS #10287.

