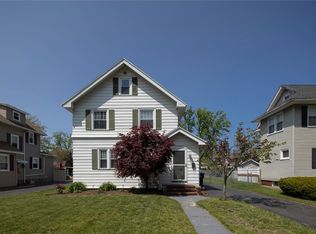Closed
$282,500
192 Seville Dr, Rochester, NY 14617
3beds
1,464sqft
Single Family Residence
Built in 1925
7,405.2 Square Feet Lot
$303,400 Zestimate®
$193/sqft
$2,293 Estimated rent
Maximize your home sale
Get more eyes on your listing so you can sell faster and for more.
Home value
$303,400
$279,000 - $331,000
$2,293/mo
Zestimate® history
Loading...
Owner options
Explore your selling options
What's special
This Colonial house is a gem! It features a two-story layout with three cozy bedrooms and one and a half baths. The updated kitchen is a standout with its white cabinets and new luxury vinyl flooring. Imagine spending chilly evenings by the wood-burning fireplace or hosting gatherings in the open concept kitchen. The French doors add a touch of elegance, leading from the dining room to the rest of the house. Additionally, the get-ready room with built-in shelving is a practical and stylish touch. With a full basement offering storage or a workout space, a freshly painted deck for outdoor relaxation, a fenced in backyard, an unfinished attic - offering potential for future expansion or storage space to meet your needs, and a 2-car detached garage, this home truly has it all!
Delayed Showings start July 24th at 10. All offers due July 29th at 2PM. Please give 24 hours for life of offer.
Zillow last checked: 8 hours ago
Listing updated: September 30, 2024 at 06:19am
Listed by:
Daniel P. Cappa Jr. 585-389-4004,
Howard Hanna
Bought with:
Sharon M. Quataert, 10491204899
Sharon Quataert Realty
Source: NYSAMLSs,MLS#: R1553236 Originating MLS: Rochester
Originating MLS: Rochester
Facts & features
Interior
Bedrooms & bathrooms
- Bedrooms: 3
- Bathrooms: 2
- Full bathrooms: 1
- 1/2 bathrooms: 1
Heating
- Gas, Forced Air
Cooling
- Central Air
Appliances
- Included: Built-In Range, Built-In Oven, Dryer, Dishwasher, Electric Cooktop, Disposal, Gas Water Heater, Microwave, Refrigerator, Washer
- Laundry: In Basement
Features
- Breakfast Bar, Entrance Foyer, Eat-in Kitchen, Separate/Formal Living Room, Living/Dining Room, Pantry, Sliding Glass Door(s), Workshop
- Flooring: Ceramic Tile, Hardwood, Luxury Vinyl, Varies
- Doors: Sliding Doors
- Basement: Full,Partially Finished
- Number of fireplaces: 1
Interior area
- Total structure area: 1,464
- Total interior livable area: 1,464 sqft
Property
Parking
- Total spaces: 2
- Parking features: Detached, Garage
- Garage spaces: 2
Features
- Levels: Two
- Stories: 2
- Patio & porch: Deck
- Exterior features: Blacktop Driveway, Deck, Fully Fenced, Hot Tub/Spa
- Has spa: Yes
- Fencing: Full
Lot
- Size: 7,405 sqft
- Dimensions: 50 x 149
- Features: Near Public Transit, Residential Lot
Details
- Parcel number: 2634000761400007061000
- Special conditions: Standard
Construction
Type & style
- Home type: SingleFamily
- Architectural style: Colonial
- Property subtype: Single Family Residence
Materials
- Vinyl Siding, Copper Plumbing
- Foundation: Block
- Roof: Asphalt
Condition
- Resale
- Year built: 1925
Utilities & green energy
- Electric: Circuit Breakers
- Sewer: Connected
- Water: Connected, Public
- Utilities for property: Cable Available, High Speed Internet Available, Sewer Connected, Water Connected
Community & neighborhood
Location
- Region: Rochester
- Subdivision: Rogers Fruit Farms
Other
Other facts
- Listing terms: Cash,Conventional,FHA,VA Loan
Price history
| Date | Event | Price |
|---|---|---|
| 9/6/2024 | Sold | $282,500+34.6%$193/sqft |
Source: | ||
| 9/2/2024 | Pending sale | $209,900$143/sqft |
Source: | ||
| 7/30/2024 | Contingent | $209,900$143/sqft |
Source: | ||
| 7/23/2024 | Listed for sale | $209,900+76.4%$143/sqft |
Source: | ||
| 1/7/2015 | Sold | $119,000-6.2%$81/sqft |
Source: | ||
Public tax history
| Year | Property taxes | Tax assessment |
|---|---|---|
| 2024 | -- | $167,000 |
| 2023 | -- | $167,000 +34.2% |
| 2022 | -- | $124,400 |
Find assessor info on the county website
Neighborhood: 14617
Nearby schools
GreatSchools rating
- 7/10Rogers Middle SchoolGrades: 4-6Distance: 0.4 mi
- 6/10Dake Junior High SchoolGrades: 7-8Distance: 0.9 mi
- 8/10Irondequoit High SchoolGrades: 9-12Distance: 0.8 mi
Schools provided by the listing agent
- District: West Irondequoit
Source: NYSAMLSs. This data may not be complete. We recommend contacting the local school district to confirm school assignments for this home.
