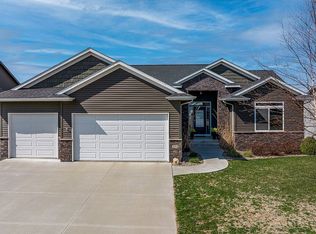Sold for $425,000 on 02/16/24
$425,000
192 Saddleback Rd, Marion, IA 52302
5beds
3,014sqft
Single Family Residence
Built in 2015
10,062.36 Square Feet Lot
$439,500 Zestimate®
$141/sqft
$2,899 Estimated rent
Home value
$439,500
$418,000 - $461,000
$2,899/mo
Zestimate® history
Loading...
Owner options
Explore your selling options
What's special
Welcome to your dream home! This captivating 5-bedroom, 3-bathroom ranch is a true gem, offering just over 3000 square feet of meticulously designed living space. This residence combines modern elegance with the warmth of a traditional ranch-style home. Upon entering, the open concept layout invites you into a spacious living area seamlessly connected to the stylish kitchen. The kitchen features modern appliances, granite countertops and ample storage along with a pantry. The adjoining living room is incredibly cozy with a fireplace and a treyed ceiling. The primary bedroom is a retreat with an attached en-suite bathroom and generous closet space, your own private sanctuary within the home. Four additional bedrooms offer versatility for a growing family, guests, or the flexibility to create a dedicated home office space. The lower level of this home is a true entertainment haven, featuring a walkout basement with a wet bar. This versatile space opens to a beautifully landscaped fenced-in backyard which features a large patio and fire pit. The home also has a 3-stall garage which will accommodates all your parking and storage needs. Interested? Book your showing today!
Zillow last checked: 8 hours ago
Listing updated: February 16, 2024 at 09:24am
Listed by:
Matt Clark 563-212-5959,
eXp Realty
Bought with:
Cathy Hill, Crs
SKOGMAN REALTY
Source: CRAAR, CDRMLS,MLS#: 2308083 Originating MLS: Cedar Rapids Area Association Of Realtors
Originating MLS: Cedar Rapids Area Association Of Realtors
Facts & features
Interior
Bedrooms & bathrooms
- Bedrooms: 5
- Bathrooms: 3
- Full bathrooms: 3
Other
- Level: First
Heating
- Forced Air, Gas
Cooling
- Central Air
Appliances
- Included: Dryer, Dishwasher, Disposal, Gas Water Heater, Microwave, Range, Refrigerator, Water Softener Owned, Washer
- Laundry: Main Level
Features
- Breakfast Bar, Kitchen/Dining Combo, Bath in Primary Bedroom, Main Level Primary
- Basement: Full,Concrete,Walk-Out Access
- Has fireplace: Yes
- Fireplace features: Insert, Family Room, Gas
Interior area
- Total interior livable area: 3,014 sqft
- Finished area above ground: 1,619
- Finished area below ground: 1,395
Property
Parking
- Total spaces: 3
- Parking features: Attached, Garage, Heated Garage, Garage Door Opener
- Attached garage spaces: 3
Features
- Patio & porch: Deck, Patio
- Exterior features: Fence
Lot
- Size: 10,062 sqft
- Dimensions: 73 x 138
Details
- Parcel number: 112520402500000
Construction
Type & style
- Home type: SingleFamily
- Architectural style: Ranch
- Property subtype: Single Family Residence
Materials
- Frame, Stone, Vinyl Siding
- Foundation: Poured
Condition
- New construction: No
- Year built: 2015
Utilities & green energy
- Sewer: Public Sewer
- Water: Public
- Utilities for property: Cable Connected
Community & neighborhood
Location
- Region: Marion
Other
Other facts
- Listing terms: Cash,Conventional,FHA,VA Loan
Price history
| Date | Event | Price |
|---|---|---|
| 2/16/2024 | Sold | $425,000-5.6%$141/sqft |
Source: | ||
| 1/11/2024 | Pending sale | $450,000$149/sqft |
Source: | ||
| 1/5/2024 | Listed for sale | $450,000$149/sqft |
Source: | ||
| 1/1/2024 | Pending sale | $450,000$149/sqft |
Source: | ||
| 12/29/2023 | Listed for sale | $450,000+28.9%$149/sqft |
Source: | ||
Public tax history
| Year | Property taxes | Tax assessment |
|---|---|---|
| 2024 | $6,938 +4% | $379,400 |
| 2023 | $6,674 +4.7% | $379,400 +22.5% |
| 2022 | $6,374 -1.7% | $309,600 -0.2% |
Find assessor info on the county website
Neighborhood: 52302
Nearby schools
GreatSchools rating
- 6/10Echo Hill Elementary SchoolGrades: PK-4Distance: 0.8 mi
- 6/10Oak Ridge SchoolGrades: 7-8Distance: 0.6 mi
- 8/10Linn-Mar High SchoolGrades: 9-12Distance: 0.9 mi
Schools provided by the listing agent
- Elementary: Echo Hill
- Middle: Oak Ridge
- High: Linn Mar
Source: CRAAR, CDRMLS. This data may not be complete. We recommend contacting the local school district to confirm school assignments for this home.

Get pre-qualified for a loan
At Zillow Home Loans, we can pre-qualify you in as little as 5 minutes with no impact to your credit score.An equal housing lender. NMLS #10287.
Sell for more on Zillow
Get a free Zillow Showcase℠ listing and you could sell for .
$439,500
2% more+ $8,790
With Zillow Showcase(estimated)
$448,290