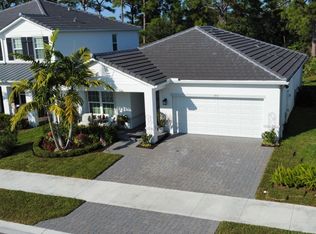Sold for $700,000 on 06/30/25
$700,000
192 SW Pomeroy Street, Stuart, FL 34997
5beds
2,976sqft
Single Family Residence
Built in 2023
7,095 Square Feet Lot
$664,700 Zestimate®
$235/sqft
$3,840 Estimated rent
Home value
$664,700
$592,000 - $744,000
$3,840/mo
Zestimate® history
Loading...
Owner options
Explore your selling options
What's special
The Best Deal. 2023 New Construction! New Everything! New Roof, New Category 5 Hurricane Impact Glass, Seller is an EXECUTIVE CHEF and Has Superior Kitchen Appliance Upgrades Including Dual Ovens! New Floors All Upgraded! New CUSTOM Hardwood Flooring on Stairs for Beautiful Aesthetic & Durability. New Custom ''Zebra Blinds'' Window Dressings. Private Backyard, Backs up to a Nature Preserve. New FUN Clubhouse Pool & Amenities! Landscaping Included in low HOA Fee!
Zillow last checked: 8 hours ago
Listing updated: June 30, 2025 at 05:47am
Listed by:
Joseph Charles McFarlane 305-244-1266,
EXP Realty LLC,
Silvana E McFarlane 305-244-1266,
EXP Realty LLC
Bought with:
Codey Robinson
Sutter & Nugent LLC
Kayla Foriere Robinson
Sutter & Nugent LLC
Source: BeachesMLS,MLS#: RX-11039983 Originating MLS: Beaches MLS
Originating MLS: Beaches MLS
Facts & features
Interior
Bedrooms & bathrooms
- Bedrooms: 5
- Bathrooms: 3
- Full bathrooms: 3
Primary bedroom
- Level: U
- Area: 285.6 Square Feet
- Dimensions: 20.4 x 14
Kitchen
- Level: M
- Area: 193.75 Square Feet
- Dimensions: 12.5 x 15.5
Living room
- Level: M
- Area: 203.49 Square Feet
- Dimensions: 17.1 x 11.9
Heating
- Central, Electric
Cooling
- Central Air, Electric
Appliances
- Included: Dishwasher, Disposal, Dryer, Ice Maker, Microwave, Electric Range, Refrigerator, Washer, Electric Water Heater
- Laundry: Inside, Laundry Closet
Features
- Bar, Built-in Features, Closet Cabinets, Ctdrl/Vault Ceilings, Entry Lvl Lvng Area, Kitchen Island, Pantry, Split Bedroom, Upstairs Living Area, Volume Ceiling, Walk-In Closet(s)
- Flooring: Laminate, Tile
- Windows: Blinds, Drapes, Hurricane Windows, Impact Glass, Single Hung Metal, Impact Glass (Complete)
Interior area
- Total structure area: 3,960
- Total interior livable area: 2,976 sqft
Property
Parking
- Total spaces: 6
- Parking features: 2+ Spaces, Garage - Attached
- Attached garage spaces: 2
- Uncovered spaces: 4
Accessibility
- Accessibility features: Handicap Access, Customized Wheelchair Accessible
Features
- Levels: Multi/Split
- Stories: 2
- Patio & porch: Covered Patio, Open Patio, Open Porch
- Exterior features: Auto Sprinkler, Room for Pool, Zoned Sprinkler
- Pool features: Community
- Has view: Yes
- View description: Preserve
- Waterfront features: None
Lot
- Size: 7,095 sqft
- Features: < 1/4 Acre, West of US-1
Details
- Parcel number: 413841010000002200
- Zoning: 0100
Construction
Type & style
- Home type: SingleFamily
- Architectural style: Contemporary
- Property subtype: Single Family Residence
- Attached to another structure: Yes
Materials
- Block, Stucco
- Roof: Aluminum,Flat Tile
Condition
- Resale
- New construction: No
- Year built: 2023
Details
- Builder model: Lynn Haven
Utilities & green energy
- Sewer: Public Sewer
- Water: Public
- Utilities for property: Cable Connected, Electricity Connected
Community & neighborhood
Security
- Security features: Security Gate, Smoke Detector(s)
Community
- Community features: Business Center, Clubhouse, Community Room, Fitness Center, Game Room, Street Lights, No Membership Avail, Gated
Location
- Region: Stuart
- Subdivision: Banyan Bay Pud Phase 2c
HOA & financial
HOA
- Has HOA: Yes
- HOA fee: $250 monthly
- Services included: Common Areas, Maintenance Grounds, Maintenance-Interior, Manager, Pest Control, Pool Service, Recrtnal Facility, Reserve Funds, Security
Other fees
- Application fee: $150
Other
Other facts
- Listing terms: Cash,Conventional,FHA,VA Loan
- Road surface type: Paved
Price history
| Date | Event | Price |
|---|---|---|
| 6/30/2025 | Sold | $700,000-2.8%$235/sqft |
Source: | ||
| 6/3/2025 | Price change | $720,000-0.7%$242/sqft |
Source: | ||
| 5/19/2025 | Price change | $725,000-1.4%$244/sqft |
Source: | ||
| 5/12/2025 | Price change | $735,000-2%$247/sqft |
Source: | ||
| 5/5/2025 | Price change | $750,000-0.7%$252/sqft |
Source: | ||
Public tax history
| Year | Property taxes | Tax assessment |
|---|---|---|
| 2024 | $6,485 +576.6% | $408,628 +612.2% |
| 2023 | $958 +0.2% | $57,375 |
| 2022 | $957 +120.4% | $57,375 +134.5% |
Find assessor info on the county website
Neighborhood: 34997
Nearby schools
GreatSchools rating
- 4/10J. D. Parker School Of TechnologyGrades: PK-5Distance: 2.8 mi
- 5/10Dr. David L. Anderson Middle SchoolGrades: 6-8Distance: 2.2 mi
- 5/10Martin County High SchoolGrades: 9-12Distance: 1.4 mi
Schools provided by the listing agent
- Elementary: Pinewood Elementary School
- Middle: Dr. David L. Anderson Middle School
- High: Martin County High School
Source: BeachesMLS. This data may not be complete. We recommend contacting the local school district to confirm school assignments for this home.
Get a cash offer in 3 minutes
Find out how much your home could sell for in as little as 3 minutes with a no-obligation cash offer.
Estimated market value
$664,700
Get a cash offer in 3 minutes
Find out how much your home could sell for in as little as 3 minutes with a no-obligation cash offer.
Estimated market value
$664,700
