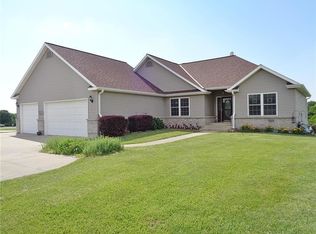Sold
Price Unknown
192 SE 455th Rd, Warrensburg, MO 64093
4beds
3,066sqft
Single Family Residence
Built in 2002
5.08 Acres Lot
$529,200 Zestimate®
$--/sqft
$2,157 Estimated rent
Home value
$529,200
$503,000 - $556,000
$2,157/mo
Zestimate® history
Loading...
Owner options
Explore your selling options
What's special
Immaculately maintained home on 5+ acres. Many updates make this home special. Plenty of room for the whole family, the main floor offers open concept living room/dinning/kitchen space, 3 bedrooms and 2 baths on the main floor. Family room, 2 bedrooms (1 is none conforming) and a full bath on the lower level. Large main floor mudroom/laundry. The spacious master bedroom with ensuite offers double vanity, walk in shower and closet. Stainless steel appliances and granite counter tops. The deck is great space to unwind and enjoy the peace of living in the country. Outbuild has concrete floors, electricity, insulation and 3 garage bays. Take a stroll in the back wooded area to find a cute tree house. This is a must-see home you won't be disappointed.
Zillow last checked: 8 hours ago
Listing updated: April 30, 2023 at 05:27pm
Listing Provided by:
Karen Godfrey 660-864-4272,
Keller Williams Platinum Prtnr,
Bobby Hall 660-864-4492,
Keller Williams Platinum Prtnr
Bought with:
Lori Thomas, SP00238014
Source: Heartland MLS as distributed by MLS GRID,MLS#: 2410506
Facts & features
Interior
Bedrooms & bathrooms
- Bedrooms: 4
- Bathrooms: 3
- Full bathrooms: 3
Dining room
- Description: Kit/Dining Combo
Heating
- Forced Air, Heat Pump
Cooling
- Electric
Appliances
- Included: Dishwasher, Microwave, Refrigerator, Built-In Electric Oven, Stainless Steel Appliance(s)
- Laundry: Laundry Room, Main Level
Features
- Ceiling Fan(s), Central Vacuum, Pantry, Walk-In Closet(s)
- Flooring: Carpet, Wood
- Basement: Concrete,Finished,Full,Walk-Out Access
- Number of fireplaces: 1
- Fireplace features: Family Room, Gas
Interior area
- Total structure area: 3,066
- Total interior livable area: 3,066 sqft
- Finished area above ground: 1,616
- Finished area below ground: 1,450
Property
Parking
- Total spaces: 4
- Parking features: Attached, Garage Faces Front
- Attached garage spaces: 4
Features
- Patio & porch: Deck, Porch
Lot
- Size: 5.08 Acres
Details
- Additional structures: Garage(s)
- Parcel number: 20401800000001312
Construction
Type & style
- Home type: SingleFamily
- Architectural style: Traditional
- Property subtype: Single Family Residence
Materials
- Brick/Mortar
- Roof: Composition
Condition
- Year built: 2002
Utilities & green energy
- Sewer: Septic Tank
- Water: Public
Community & neighborhood
Location
- Region: Warrensburg
- Subdivision: Lynn Haven
HOA & financial
HOA
- Has HOA: No
Other
Other facts
- Listing terms: Cash,Conventional,FHA,USDA Loan,VA Loan
- Ownership: Private
- Road surface type: Gravel
Price history
| Date | Event | Price |
|---|---|---|
| 4/28/2023 | Sold | -- |
Source: | ||
| 3/8/2023 | Pending sale | $499,000$163/sqft |
Source: | ||
| 10/30/2022 | Listed for sale | $499,000$163/sqft |
Source: | ||
Public tax history
| Year | Property taxes | Tax assessment |
|---|---|---|
| 2025 | $3,127 +6.9% | $43,708 +8.8% |
| 2024 | $2,926 | $40,169 |
| 2023 | -- | $40,169 +4.2% |
Find assessor info on the county website
Neighborhood: 64093
Nearby schools
GreatSchools rating
- NAMaple Grove ElementaryGrades: PK-2Distance: 4.1 mi
- 4/10Warrensburg Middle SchoolGrades: 6-8Distance: 5 mi
- 5/10Warrensburg High SchoolGrades: 9-12Distance: 3.4 mi
Get a cash offer in 3 minutes
Find out how much your home could sell for in as little as 3 minutes with a no-obligation cash offer.
Estimated market value$529,200
Get a cash offer in 3 minutes
Find out how much your home could sell for in as little as 3 minutes with a no-obligation cash offer.
Estimated market value
$529,200
