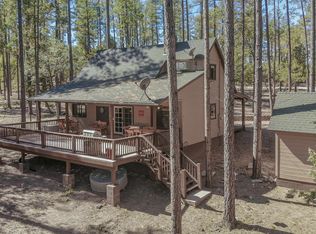Very Private 857 Sq ft two bedroom on bathroom, attic has additional 480 Sq ft. that could be sleeping loft or storage, wood stove to keep you warm and toasty winter night. Seller resides full time and loves living in the private setting. Cabin is located on one acre backing forest land on two sides, located end of cul-de-sac and beautiful views. New paint in and out, lovely fenced gardens and watering systems. Private subdivision offer 34.5 acres of common area and 47 cabins on one acre lots. Seller upgraded and installed new 200 amp electric service. No showings for Wednesday & Thursday and some Fridays due to work schedule. Realtors, pleas call Listing agents to schedule showings.
This property is off market, which means it's not currently listed for sale or rent on Zillow. This may be different from what's available on other websites or public sources.
