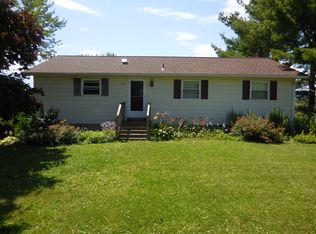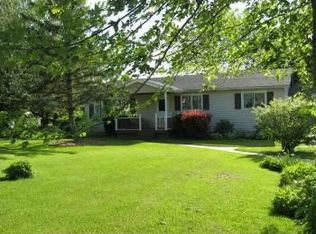Three bedroom, three bath, new LPG furnace, Three mini splits, new siding, new paved driveway, roll up doors in two basements, new electrical panel, new marble counter top,
This property is off market, which means it's not currently listed for sale or rent on Zillow. This may be different from what's available on other websites or public sources.


