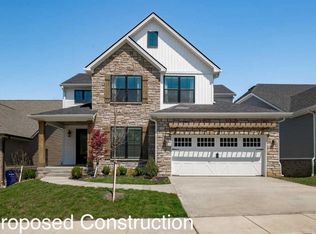Construction is complete. Our largest floorplan available is the 'Glenwood''. This elegant 2-story home includes 4 beds and 2 baths. The kitchen includes large center island with your choice of granite countertops & stainless-steel appliances, and a walk-in pantry w/ glass door to accommodate plenty of food storage. The kitchen is perfect for entertaining as it opens up to both the family and dining, giving you a full view of the gas-log fireplace w/ floating shelf surround. Directly off the family room is a bonus room which can be used as an extra living space, sunroom, or office. Upstairs you'll find your very own private master suite with walk-in closet and double-vanity bath. Hardwood is included throughout the main living areas with carpet in the bonus room and bedrooms (or upgrade to engineered hardwood). Reach out to one of our Sales Agents today to schedule a visit to our model home and to view the many options available to personalize both the exterior and interior of your home!
This property is off market, which means it's not currently listed for sale or rent on Zillow. This may be different from what's available on other websites or public sources.

