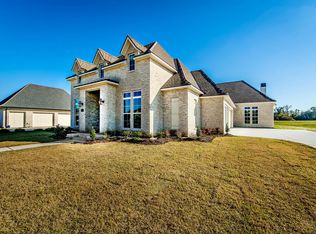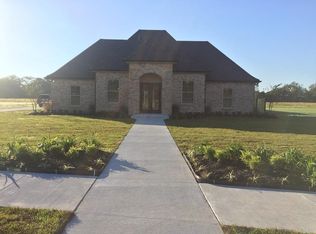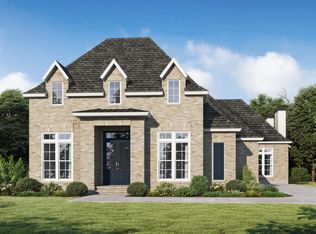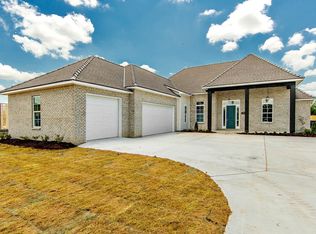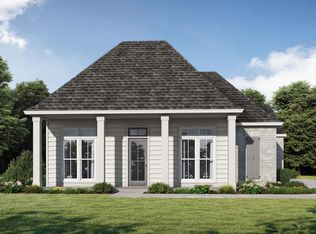192 Rue Richard, Gray, LA 70364
What's special
- 357 days |
- 172 |
- 3 |
Zillow last checked: 8 hours ago
Listing updated: January 29, 2026 at 08:09am
Ryan Marcomb,
Luxe Realty LLC
Travel times
Schedule tour
Facts & features
Interior
Bedrooms & bathrooms
- Bedrooms: 4
- Bathrooms: 4
- Full bathrooms: 3
- Partial bathrooms: 1
Rooms
- Room types: Bedroom, Primary Bedroom, Dining Room, Living Room, Office, Workshop
Primary bedroom
- Features: Ceiling 9ft Plus, Ceiling Fan(s), Tray Ceiling(s)
- Level: First
- Area: 272
- Dimensions: 17 x 16
Bedroom 1
- Level: First
- Area: 143
- Dimensions: 11 x 13
Bedroom 2
- Level: First
- Area: 132
- Dimensions: 12 x 11
Bedroom 3
- Level: First
- Area: 156
- Dimensions: 12 x 13
Primary bathroom
- Features: Double Vanity, Walk-In Closet(s), Separate Shower
Dining room
- Level: First
- Area: 110
- Dimensions: 10 x 11
Living room
- Level: First
- Area: 378
- Dimensions: 21 x 18
Heating
- Central, Gas Heat
Cooling
- Central Air
Interior area
- Total structure area: 4,631
- Total interior livable area: 2,819 sqft
Property
Parking
- Total spaces: 2
- Parking features: 2 Cars Park, Garage
- Has garage: Yes
Features
- Stories: 1
Lot
- Size: 0.41 Acres
- Dimensions: 75 x 236
Construction
Type & style
- Home type: SingleFamily
- Architectural style: Colonial
- Property subtype: Single Family Residence, Residential
Materials
- Brick Siding, Fiber Cement
- Foundation: Slab
Condition
- New construction: Yes
- Year built: 2025
Details
- Builder name: Dicharry Homes, LLC
Utilities & green energy
- Gas: City/Parish
- Sewer: Public Sewer
- Water: Comm. Water
Community & HOA
Community
- Subdivision: Northpark
Location
- Region: Gray
Financial & listing details
- Price per square foot: $253/sqft
- Price range: $713.9K - $713.9K
- Date on market: 2/26/2025
- Listing terms: Cash,Conventional,FHA,FMHA/Rural Dev,Private Financing Available,VA Loan
About the community
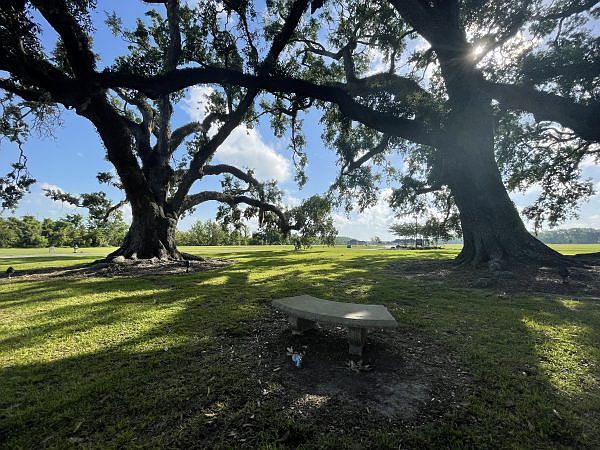
Source: Ryan Dicharry Construction
6 homes in this community
Available homes
| Listing | Price | Bed / bath | Status |
|---|---|---|---|
Current home: 192 Rue Richard | $713,900 | 4 bed / 4 bath | Available |
| 222 Rue Richard | $584,900 | 4 bed / 3 bath | Available |
| 216 Rue Richard | $612,900 | 4 bed / 3 bath | Available |
| 216 Rue Richard | $612,900 | 4 bed / 3 bath | Available |
| 222 Rue Richard | $584,900 | 4 bed / 3 bath | Under construction |
| 192 Rue Richard | $713,900 | 4 bed / 4 bath | Under construction |
Source: Ryan Dicharry Construction
Contact agent
By pressing Contact agent, you agree that Zillow Group and its affiliates, and may call/text you about your inquiry, which may involve use of automated means and prerecorded/artificial voices. You don't need to consent as a condition of buying any property, goods or services. Message/data rates may apply. You also agree to our Terms of Use. Zillow does not endorse any real estate professionals. We may share information about your recent and future site activity with your agent to help them understand what you're looking for in a home.
Learn how to advertise your homesEstimated market value
Not available
Estimated sales range
Not available
Not available
Price history
| Date | Event | Price |
|---|---|---|
| 1/29/2026 | Price change | $713,900-5.9%$253/sqft |
Source: | ||
| 1/8/2026 | Price change | $758,900+5.4%$269/sqft |
Source: | ||
| 10/24/2025 | Price change | $719,900+1.4%$255/sqft |
Source: | ||
| 10/8/2025 | Price change | $709,900-1.4%$252/sqft |
Source: | ||
| 9/16/2025 | Price change | $719,900-2.7%$255/sqft |
Source: | ||
Public tax history
Monthly payment
Neighborhood: 70364
Nearby schools
GreatSchools rating
- 9/10Oakshire Elementary SchoolGrades: PK-6Distance: 1.8 mi
- 5/10Evergreen Junior High SchoolGrades: 7-8Distance: 0.9 mi
- 7/10H. L. Bourgeois High SchoolGrades: 9-12Distance: 0.4 mi
Schools provided by the builder
- Elementary: Oakshire Elementary School
- Middle: Evergreen Junior High School
- High: H.L. Bourgeois High School
- District: Terrebonne Parish
Source: Ryan Dicharry Construction. This data may not be complete. We recommend contacting the local school district to confirm school assignments for this home.

