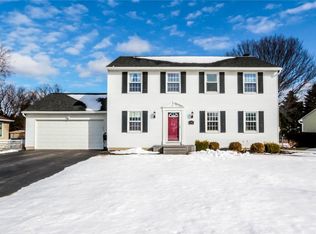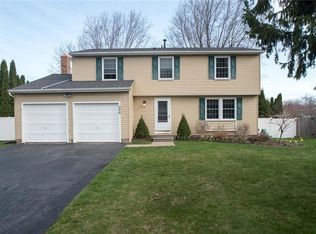Stop in and take a look at this beautiful 3 bedroom, 1.5 bath, Split Level in Greece. With over 1,500 sq. feet, this open floor plan includes a family room, a sunny 4 season room, vaulted ceilings and skylights throughout, allowing natural light galore and an ideal space to entertain. Continue the entertaining outside through the sliding glass doors to the expansive deck and enjoy the fully fenced and spacious yard with above-ground pool. Extra features include brand new modern full bathroom, kitchen w/ sizable island, large lower level living room, and spacious bedrooms. Don't miss out, schedule a tour today!
This property is off market, which means it's not currently listed for sale or rent on Zillow. This may be different from what's available on other websites or public sources.

