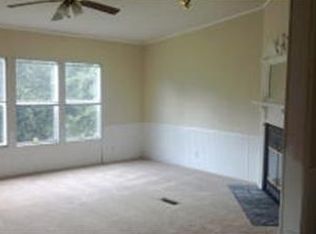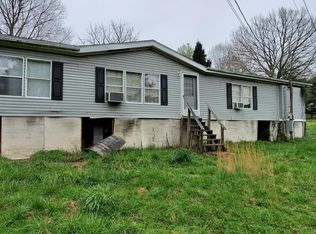If you want to be close to town, but still want your privacy, look no further. This beautiful home sits on over 15 acres. Home offers 4 bedrooms, 2 full baths and 2 half baths. Home has stacked rock fireplace, cathedral ceilings, hand scraped hardwood floors, 2 breakfast bars, granite counter tops, back deck is covered with wood cathedral ceilings, 3 car attached garage and 1 car basement garage. Home has a large family room downstairs and unfinished space that could easily be finished for more living space. Master bath has spacious lighted tile shower with corner seat and a separate whirlpool tub. Bedrooms 2 and 3 has split bathroom with each bedroom having individual sink and shared tub/shower. Enjoy your evenings on the deck watching the sun set or at the fire pit.
This property is off market, which means it's not currently listed for sale or rent on Zillow. This may be different from what's available on other websites or public sources.


