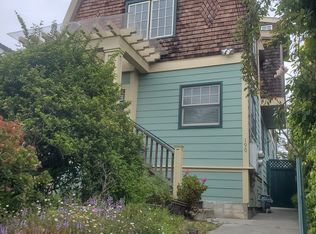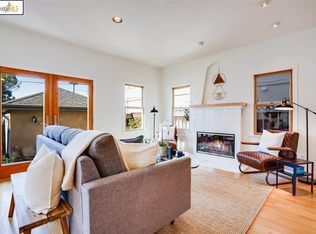Sold for $974,000
$974,000
192 Ridgeway Ave, Oakland, CA 94611
2beds
1,188sqft
Single Family Residence
Built in 1917
3,001.28 Square Feet Lot
$972,000 Zestimate®
$820/sqft
$4,277 Estimated rent
Home value
$972,000
$885,000 - $1.07M
$4,277/mo
Zestimate® history
Loading...
Owner options
Explore your selling options
What's special
Modern cottage charm meets thoughtful updates in this inviting Oakland home. Featuring two bedrooms, each with a full en-suite bathroom, this residence offers both comfort and privacy. The living room centers on a modern gas fireplace with a Calacatta marble surround, setting a sophisticated tone for relaxed evenings. An updated kitchen with Silestone counters and an eat-in nook flows seamlessly into a formal dining room, perfect for entertaining or quiet dinners at home. Custom built-ins in the bedroom closet add storage and style, while large windows bring in natural light throughout. Step outside to your oasis-like backyard, complete with an ipe deck and lush plantingsa private retreat for dining, lounging, or gardening. Ideally located just steps from the walkable dining, cafs, and boutiques along Piedmont Avenue, this home combines peaceful living with effortless access to one of Oakland's most desirable neighborhoods.
Zillow last checked: 8 hours ago
Listing updated: December 08, 2025 at 09:32am
Listed by:
Gary N. Sayed DRE #01000938 415-640-0964,
49 Square Realty Group, Inc. 415-640-0964
Bought with:
Nicholas Oh, DRE #02128572
Keller Williams Tri-Valley
Source: SFAR,MLS#: 425057334 Originating MLS: San Francisco Association of REALTORS
Originating MLS: San Francisco Association of REALTORS
Facts & features
Interior
Bedrooms & bathrooms
- Bedrooms: 2
- Bathrooms: 2
- Full bathrooms: 2
Primary bedroom
- Features: Closet
- Area: 0
- Dimensions: 0 x 0
Bedroom 1
- Area: 0
- Dimensions: 0 x 0
Bedroom 2
- Area: 0
- Dimensions: 0 x 0
Bedroom 3
- Area: 0
- Dimensions: 0 x 0
Bedroom 4
- Area: 0
- Dimensions: 0 x 0
Primary bathroom
- Features: Tub w/Shower Over, Window
Bathroom
- Features: Tub w/Shower Over, Window
Dining room
- Features: Breakfast Nook, Formal Area
- Level: Main
- Area: 0
- Dimensions: 0 x 0
Family room
- Area: 0
- Dimensions: 0 x 0
Kitchen
- Features: Breakfast Area, Pantry Cabinet, Quartz Counter
- Level: Main
- Area: 0
- Dimensions: 0 x 0
Living room
- Level: Main
- Area: 0
- Dimensions: 0 x 0
Heating
- Fireplace(s), Floor Furnace, Gas, Natural Gas
Cooling
- Other, Attic Fan
Appliances
- Included: Dishwasher, Disposal, ENERGY STAR Qualified Appliances, Free-Standing Gas Range, Free-Standing Refrigerator, Gas Plumbed, Gas Water Heater, Range Hood, Ice Maker, Microwave, Dryer, Washer
- Laundry: Inside, Inside Room, Laundry Closet
Features
- Flooring: Tile, Wood
- Windows: Dual Pane Partial
- Number of fireplaces: 1
- Fireplace features: Gas Log, Living Room, Stone
Interior area
- Total structure area: 1,188
- Total interior livable area: 1,188 sqft
Property
Features
- Stories: 1
- Patio & porch: Rear Porch, Front Porch, Uncovered Patio
- Fencing: Fenced
Lot
- Size: 3,001 sqft
- Topography: Level
Details
- Additional structures: Pergola
- Parcel number: 13111420
- Special conditions: Standard
Construction
Type & style
- Home type: SingleFamily
- Architectural style: Bungalow,Craftsman
- Property subtype: Single Family Residence
Materials
- Ceiling Insulation, Redwood Siding
- Foundation: Concrete
- Roof: Composition
Condition
- Updated/Remodeled
- New construction: No
- Year built: 1917
Utilities & green energy
- Electric: 220 Volts in Laundry
- Sewer: Public Sewer
- Water: Public
- Utilities for property: Cable Available, Cable Connected, Internet Available, Natural Gas Available, Natural Gas Connected, Public, Underground Utilities
Green energy
- Energy efficient items: Appliances, Heating, Insulation, Water Heater
Community & neighborhood
Security
- Security features: Carbon Monoxide Detector(s), Smoke Detector(s)
Location
- Region: Oakland
HOA & financial
HOA
- Has HOA: No
Other financial information
- Total actual rent: 0
Other
Other facts
- Price range: $974K - $974K
- Listing terms: Conventional
- Road surface type: Asphalt
Price history
| Date | Event | Price |
|---|---|---|
| 12/6/2025 | Pending sale | $999,000+2.6%$841/sqft |
Source: | ||
| 12/2/2025 | Sold | $974,000-2.5%$820/sqft |
Source: | ||
| 11/2/2025 | Contingent | $999,000$841/sqft |
Source: | ||
| 10/17/2025 | Price change | $999,000-9.1%$841/sqft |
Source: | ||
| 9/9/2025 | Price change | $1,099,000-4.4%$925/sqft |
Source: | ||
Public tax history
| Year | Property taxes | Tax assessment |
|---|---|---|
| 2025 | -- | $940,166 +2% |
| 2024 | $13,474 -5.2% | $921,734 +2% |
| 2023 | $14,207 +2.4% | $903,665 +2% |
Find assessor info on the county website
Neighborhood: Piedmont Avenue
Nearby schools
GreatSchools rating
- 5/10Piedmont Avenue Elementary SchoolGrades: K-5Distance: 0.2 mi
- 2/10Westlake Middle SchoolGrades: 6-8Distance: 1.1 mi
- 8/10Oakland Technical High SchoolGrades: 9-12Distance: 0.3 mi
Get a cash offer in 3 minutes
Find out how much your home could sell for in as little as 3 minutes with a no-obligation cash offer.
Estimated market value$972,000
Get a cash offer in 3 minutes
Find out how much your home could sell for in as little as 3 minutes with a no-obligation cash offer.
Estimated market value
$972,000

