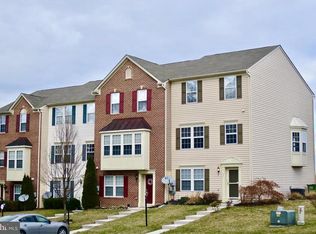Sold for $260,000
$260,000
192 Ridge View Ln, Hanover, PA 17331
3beds
2,380sqft
Townhouse
Built in 2009
2,178 Square Feet Lot
$275,200 Zestimate®
$109/sqft
$2,094 Estimated rent
Home value
$275,200
$256,000 - $297,000
$2,094/mo
Zestimate® history
Loading...
Owner options
Explore your selling options
What's special
THIS BEAUITFULLY MAINTAINED TOWNHOME IS THE PERFECT EXAMPLE OF PRIDE OF OWNERSHIP! Located just over the MD line in PA, this brick-front home offers 3 bedrooms and plenty of space for everyone. On the first floor, you’ll find a bright and cozy living room, a dining room, and a kitchen with lovely wood floors. The kitchen is designed with convenience in mind, featuring an island and a pantry for all your cooking needs. From the dining room, you can step through sliding doors onto a nice deck, perfect for relaxing or enjoying outdoor meals. A convenient half bath is also located on the main level. The second floor is where you'll find all three bedrooms, including the spacious primary bedroom featuring a beautiful cathedral ceiling, giving it a grand and open feel. It also comes with its own private bathroom, which includes a double vanity, providing plenty of space for getting ready. Two additional bedrooms are also located on this floor, along with a full bathroom to serve the rest of the household. The finished lower level offers even more living space, with a cozy family room that’s great for entertaining, watching movies, or just hanging out. Another half bath on this level is a convenient addition. Plus, there’s a laundry and utility area that offers extra storage space, helping to keep the home organized and clutter-free. This townhome has been well cared for and is move-in ready. With plenty of space, a great layout, and a charming deck, it’s a wonderful place to call home. Come see it for yourself and make it your own!
Zillow last checked: 8 hours ago
Listing updated: October 30, 2024 at 08:37am
Listed by:
Darlene Kegel 443-340-0999,
Cummings & Co. Realtors
Bought with:
Melanie Miller, RS353283
Keller Williams Realty Partners
Source: Bright MLS,MLS#: PAYK2068352
Facts & features
Interior
Bedrooms & bathrooms
- Bedrooms: 3
- Bathrooms: 4
- Full bathrooms: 2
- 1/2 bathrooms: 2
- Main level bathrooms: 1
Basement
- Area: 700
Heating
- Forced Air, Heat Pump, Electric
Cooling
- Central Air, Electric
Appliances
- Included: Microwave, Dishwasher, Oven/Range - Electric, Refrigerator, Washer, Water Heater, Dryer, Electric Water Heater
- Laundry: In Basement
Features
- Combination Kitchen/Dining, Floor Plan - Traditional, Kitchen Island, Kitchen - Table Space, Primary Bath(s), Walk-In Closet(s)
- Flooring: Hardwood, Carpet, Wood
- Basement: Full,Finished
- Has fireplace: No
Interior area
- Total structure area: 2,380
- Total interior livable area: 2,380 sqft
- Finished area above ground: 1,680
- Finished area below ground: 700
Property
Parking
- Parking features: Off Street, Parking Lot
Accessibility
- Accessibility features: None
Features
- Levels: Three
- Stories: 3
- Exterior features: Sidewalks
- Pool features: None
Lot
- Size: 2,178 sqft
Details
- Additional structures: Above Grade, Below Grade
- Parcel number: 520002000230000000
- Zoning: RESIDENTIAL
- Special conditions: Standard
Construction
Type & style
- Home type: Townhouse
- Architectural style: Colonial
- Property subtype: Townhouse
Materials
- Brick Front, Vinyl Siding
- Foundation: Concrete Perimeter
- Roof: Asphalt,Shingle
Condition
- New construction: No
- Year built: 2009
Utilities & green energy
- Sewer: Public Sewer
- Water: Public
Community & neighborhood
Location
- Region: Hanover
- Subdivision: Northfield
- Municipality: WEST MANHEIM TWP
HOA & financial
HOA
- Has HOA: Yes
- HOA fee: $50 monthly
- Services included: Common Area Maintenance, Snow Removal
- Association name: NORTHFIELD MASTER ASSOCIATION
Other
Other facts
- Listing agreement: Exclusive Right To Sell
- Listing terms: Conventional,Cash,FHA,USDA Loan,VA Loan
- Ownership: Fee Simple
Price history
| Date | Event | Price |
|---|---|---|
| 10/30/2024 | Sold | $260,000+2%$109/sqft |
Source: | ||
| 9/23/2024 | Pending sale | $255,000$107/sqft |
Source: | ||
| 9/14/2024 | Listed for sale | $255,000+44.1%$107/sqft |
Source: | ||
| 3/2/2020 | Sold | $177,000-0.2%$74/sqft |
Source: Public Record Report a problem | ||
| 1/15/2020 | Pending sale | $177,300$74/sqft |
Source: Long & Foster Real Estate, Inc. #PAYK125046 Report a problem | ||
Public tax history
| Year | Property taxes | Tax assessment |
|---|---|---|
| 2025 | $5,238 | $156,130 |
| 2024 | $5,238 | $156,130 |
| 2023 | $5,238 +8.3% | $156,130 |
Find assessor info on the county website
Neighborhood: 17331
Nearby schools
GreatSchools rating
- 6/10West Manheim El SchoolGrades: K-5Distance: 0.5 mi
- 4/10Emory H Markle Middle SchoolGrades: 6-8Distance: 1.3 mi
- 5/10South Western Senior High SchoolGrades: 9-12Distance: 1.4 mi
Schools provided by the listing agent
- District: South Western
Source: Bright MLS. This data may not be complete. We recommend contacting the local school district to confirm school assignments for this home.

Get pre-qualified for a loan
At Zillow Home Loans, we can pre-qualify you in as little as 5 minutes with no impact to your credit score.An equal housing lender. NMLS #10287.
