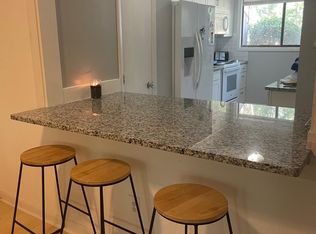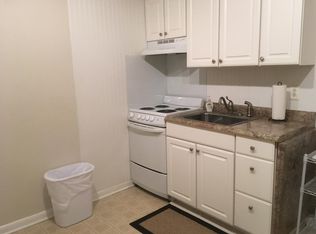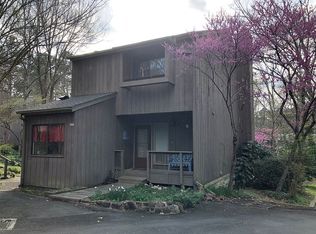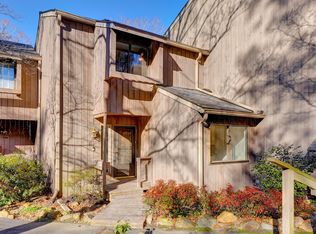Lovely townhome in Village West--nestled in the trees*The updated kitchen includes stainless appliances, solid surface counters and cool tile accents*2016 roof, HVAC in 2017, bamboo flooring, fresh paint throughout and new vinyl flooring in all baths make it move-in ready*Great 3-bedroom floorplan with assigned parking, and inspiring views from the back deck*The community offes a pool, baby pool, clubhouse, basketball court and tennis*Close to Carrboro and Franklin Street*On the free bus line also!!
This property is off market, which means it's not currently listed for sale or rent on Zillow. This may be different from what's available on other websites or public sources.



