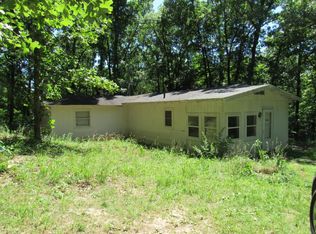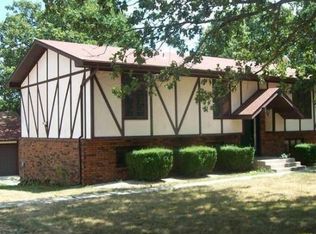Closed
Price Unknown
192 Ridge Crest Lane, Marshfield, MO 65706
3beds
1,200sqft
Single Family Residence
Built in 1996
2 Acres Lot
$248,000 Zestimate®
$--/sqft
$1,621 Estimated rent
Home value
$248,000
$144,000 - $427,000
$1,621/mo
Zestimate® history
Loading...
Owner options
Explore your selling options
What's special
Nestled on a serene 2-acre wooded lot just outside Marshfield city limits, this charming 3-bed, 2-bath home offers the perfect blend of privacy and convenience--only 1.5 miles from town!Step inside to an inviting open floor plan featuring beautiful hardwood floors, a custom gas fireplace, and two dining areas, including a cozy bay-window breakfast nook. The spacious kitchen is a dream, boasting a mature maple butcher block bar, gas stove, and exhaust fan--perfect for home chefs!The primary suite includes a walk-in closet, while the two additional bedrooms provide comfort and space. Enjoy the peaceful, wooded setting from the beautiful back deck, perfect for relaxing or entertaining. The backyard also features a fire pit and a charming chicken coop! The two-car garage offers convenience, and the location is unbeatable--a tranquil retreat just minutes from shopping, dining, and schools.If you're looking for privacy, charm, and modern comfort close to town, this is the one!
Zillow last checked: 8 hours ago
Listing updated: June 02, 2025 at 07:52am
Listed by:
Jenifer Smith 417-631-3135,
Keller Williams
Bought with:
Kimberly Hawk, 2023043297
EXP Realty LLC
Source: SOMOMLS,MLS#: 60289823
Facts & features
Interior
Bedrooms & bathrooms
- Bedrooms: 3
- Bathrooms: 2
- Full bathrooms: 2
Bedroom 1
- Area: 175
- Dimensions: 14 x 12.5
Bedroom 2
- Area: 174
- Dimensions: 14.5 x 12
Bedroom 3
- Area: 137.75
- Dimensions: 14.5 x 9.5
Kitchen
- Area: 192.66
- Dimensions: 16.9 x 11.4
Living room
- Area: 437.5
- Dimensions: 25 x 17.5
Heating
- Forced Air, Central, Other, Heat Pump, Electric, Propane
Cooling
- Central Air, Ceiling Fan(s), Heat Pump
Appliances
- Included: Dishwasher, Free-Standing Propane Oven, Exhaust Fan, Refrigerator, Electric Water Heater, Water Filtration
- Laundry: Laundry Room, W/D Hookup
Features
- Laminate Counters, Walk-In Closet(s)
- Flooring: Carpet, Vinyl, Tile, Laminate, Hardwood
- Doors: Storm Door(s)
- Windows: Tilt-In Windows, Double Pane Windows, Blinds
- Has basement: No
- Attic: Access Only:No Stairs
- Has fireplace: Yes
- Fireplace features: Living Room, Propane, Insert, Stone
Interior area
- Total structure area: 1,200
- Total interior livable area: 1,200 sqft
- Finished area above ground: 1,200
- Finished area below ground: 0
Property
Parking
- Total spaces: 2
- Parking features: Parking Space, Gravel, Garage Faces Front, Garage Door Opener, Driveway
- Attached garage spaces: 2
- Has uncovered spaces: Yes
Features
- Levels: One
- Stories: 1
- Patio & porch: Deck, Rear Porch
- Exterior features: Rain Gutters, Cable Access
- Fencing: None
Lot
- Size: 2 Acres
- Features: Acreage, Dead End Street, Mature Trees, Wooded
Details
- Parcel number: 115021000000015010
- Other equipment: TV Antenna
Construction
Type & style
- Home type: SingleFamily
- Architectural style: Ranch
- Property subtype: Single Family Residence
Materials
- Vinyl Siding
- Foundation: Poured Concrete, Vapor Barrier
- Roof: Composition
Condition
- Year built: 1996
Utilities & green energy
- Sewer: Septic Tank
- Water: Private
Community & neighborhood
Security
- Security features: Smoke Detector(s)
Location
- Region: Marshfield
- Subdivision: Webster-Not in List
Other
Other facts
- Listing terms: Cash,VA Loan,USDA/RD,FHA,Conventional
- Road surface type: Gravel
Price history
| Date | Event | Price |
|---|---|---|
| 6/2/2025 | Sold | -- |
Source: | ||
| 4/20/2025 | Pending sale | $239,999$200/sqft |
Source: | ||
| 4/7/2025 | Price change | $239,999-3%$200/sqft |
Source: | ||
| 3/21/2025 | Listed for sale | $247,500+76.9%$206/sqft |
Source: | ||
| 11/1/2018 | Sold | -- |
Source: Agent Provided Report a problem | ||
Public tax history
| Year | Property taxes | Tax assessment |
|---|---|---|
| 2024 | $824 +3.2% | $15,880 |
| 2023 | $799 -0.1% | $15,880 |
| 2022 | $799 +0.1% | $15,880 |
Find assessor info on the county website
Neighborhood: 65706
Nearby schools
GreatSchools rating
- 8/10Shook Elementary SchoolGrades: 4-5Distance: 2.1 mi
- 7/10Marshfield Jr. High SchoolGrades: 6-8Distance: 2.9 mi
- 5/10Marshfield High SchoolGrades: 9-12Distance: 2.2 mi
Schools provided by the listing agent
- Elementary: Marshfield
- Middle: Marshfield
- High: Marshfield
Source: SOMOMLS. This data may not be complete. We recommend contacting the local school district to confirm school assignments for this home.

