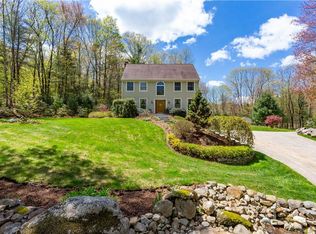New Hartford's gem is awaiting to be discovered This custom-built Colonial combines the characteristics of yesteryear & modern living. Nestled on 2.5 private acres w/ a gentle stream running across the back of the yard. Upon entering, you will take in grand foyer with a marble floor/in-lay floor & Victoria Secret wallpaper. To the left behind the French door is the study with the first of five fireplaces (each with their own custom/one-of-a-kind surround & an eye pleasing hardwood floor. Opposite the den is the French door that takes you into the formal dining room, w/ the second fireplace and hardwood floor. You will then enter the graciously sized family room w/ the third fireplace, built in bookshelves, a slider to the two-tiered deck. The eat-in kitchen opens into the family room. The kitchen is the heart of the home and will surely be the perfect place to gather as you prepare and enjoy meals in front of fourth fireplace (complete with a beehive oven. Cabinets are Quaker made, there is an island & fantastic hardwood floors - complete with a door to the side of the house. Upstairs, you will find the grand primary suite with a vaulted ceiling, the fifth fireplace, a walk-through closet & a full bath, featuring a separate shower, a Jacuzzi tub & a double sink vanity. Laundry is upstairs as well w/ newer washer and dryer. Another special feature is the carriage house for two cars and extra storage - with walk up stairs to full attic Truly a must see
This property is off market, which means it's not currently listed for sale or rent on Zillow. This may be different from what's available on other websites or public sources.

