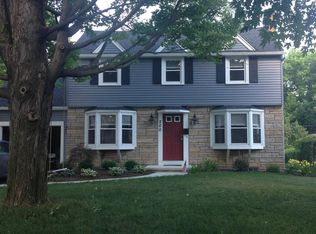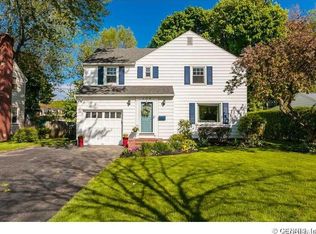Charming 3-bedroom, 1.5-bathroom colonial-style home available for rent in the heart of Brighton. Conveniently located near Cobbs Hill Park and Twelve Corners, this property offers easy access to local amenities, schools, and recreational areas. The home features beautiful hardwood floors, a fully equipped kitchen with a fairly new refrigerator and in-unit washer and dryer. Central air and heating provide year-round comfort. The fully fenced backyard includes a deck, perfect for outdoor relaxation or entertaining. Additional highlights include ample storage, a long driveway for multiple vehicles, and a one-car garage. Basement recently renovated. This Brighton home is move-in ready and offers the perfect balance of charm and modern conveniences. We are seeking clean, responsible tenants who will care for this home as if it was their own. Lease Terms: Tenants are responsible for utilities, including heat, electricity, and water. Lawn care and snow removal are the responsibility of the tenants. Smoking is strictly prohibited on the property. Applications require a credit check and employment or income verification.
This property is off market, which means it's not currently listed for sale or rent on Zillow. This may be different from what's available on other websites or public sources.

