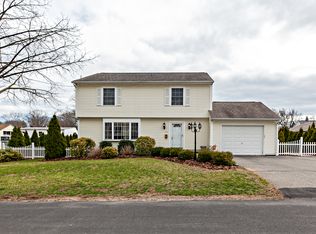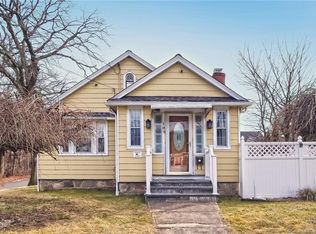Fabulous Cape in desirable Paradise Green that has been completely remodeled during the past 2 years. Upon entering you'll notice the unique open Living and Dining Rooms with walnut stained hardwood flooring and woodburning FP in the Dining Rm. Everyone wants that brand new Kitchen and this one doesn't disappoint - featuring white shaker cabinets w/custom pullouts, topped with Quartz counter tops, subway tile backsplash, oversize farmhouse SS sink w/Kohler faucet, new SS GE Profile appliances, all new recessed LED lighting & new HWD flooring. There is a separate breakfast nook or area that has been used in the past as an Office. The 1st floor BR is adjacent to a full bath that has been taken down to studs and includes a large walk-in fiberglass shower designed as white subway tile, vanity with marble top & waterproof laminate floor. The upper level includes the bright MBR with vaulted ceiling and ample closet space. The 3rd BR also is good size and the bath has also been remodeled to studs with large shower & vanity topped with marble. Off the kitchen is a cozy 3-season Sunroom which brings the finished living area to 1,443 SF. Outside there is a new stone paver patio and walkway and new stone stair front entry & mature landscaping w/raised beds. Other updates include: vinyl windows, new interior doors, new custom black-out shades throughout home, new brushed oil hardware, & smart technology of ADT security system, Nest thermostat & Ring cameras. What more could you ask for!
This property is off market, which means it's not currently listed for sale or rent on Zillow. This may be different from what's available on other websites or public sources.


