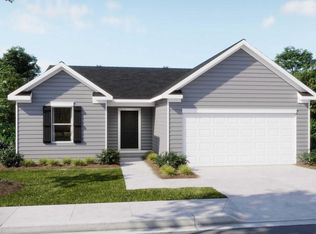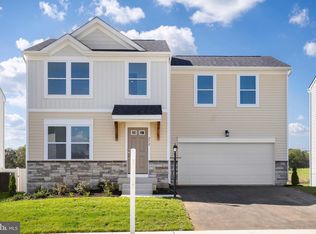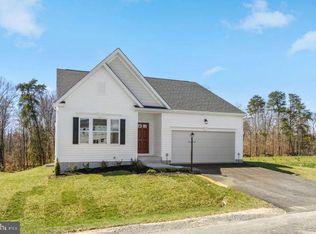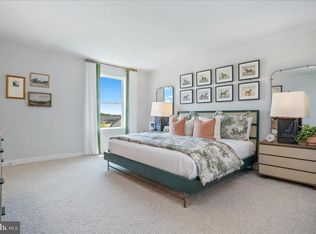Sold for $421,510
$421,510
192 Quillworth Rd, Inwood, WV 25428
3beds
2,662sqft
Single Family Residence
Built in 2024
8,625 Square Feet Lot
$437,900 Zestimate®
$158/sqft
$2,423 Estimated rent
Home value
$437,900
$394,000 - $486,000
$2,423/mo
Zestimate® history
Loading...
Owner options
Explore your selling options
What's special
Welcome to this stunning Avalon floor plan offering the perfect blend of style and functionality with main-level living. This thoughtfully designed home features 3 bedrooms, 3 bathrooms, and a 2-car garage. The main level boasts luxury vinyl plank flooring throughout, including the bedrooms, for a modern and cohesive look. The 10' x 12' sunroom is the ideal space to relax and soak in natural light. The kitchen showcases upgraded cabinets and countertops, creating a sleek and inviting space for cooking and entertaining. Additional features include fan rough-ins in all rooms, extra LED lighting in the family room and primary bedroom, and a large linen closet in the primary bathroom, which also includes an upgraded walk-in shower. The exterior features a partial stone front for added curb appeal, and the finished basement provides even more living space with a full bath and walk-out access to the rear yard. Enjoy the peaceful backyard that backs to trees, offering privacy and serene views. This home combines elegance and practicality in a sought-after location. (Photos are of a similar model) Don’t miss out on this opportunity! Schedule an appointment today to tour our beautifully decorated model and discover all the possibilities the Avalon home has to offer.
Zillow last checked: 8 hours ago
Listing updated: May 06, 2025 at 04:25am
Listed by:
Patricia Jones 240-286-3263,
New Home Star Virginia, LLC,
Co-Listing Agent: Richard W. Bryan 703-967-2073,
New Home Star Virginia, LLC
Bought with:
Unrepresented Buyer
Unrepresented Buyer Office
Source: Bright MLS,MLS#: WVBE2035312
Facts & features
Interior
Bedrooms & bathrooms
- Bedrooms: 3
- Bathrooms: 3
- Full bathrooms: 3
- Main level bathrooms: 2
- Main level bedrooms: 3
Basement
- Area: 1632
Heating
- ENERGY STAR Qualified Equipment, Heat Pump, Programmable Thermostat, Electric
Cooling
- Central Air, Heat Pump, Programmable Thermostat, Electric
Appliances
- Included: Microwave, Built-In Range, Dishwasher, Disposal, Energy Efficient Appliances, Exhaust Fan, Self Cleaning Oven, Oven/Range - Electric, Refrigerator, Stainless Steel Appliance(s), Water Heater, Electric Water Heater
- Laundry: Hookup, Main Level
Features
- Combination Dining/Living, Dining Area, Family Room Off Kitchen, Open Floorplan, Kitchen Island, Pantry, Recessed Lighting, Bathroom - Tub Shower, Upgraded Countertops, Walk-In Closet(s), Other, Entry Level Bedroom, Bathroom - Stall Shower, Bathroom - Walk-In Shower, Ceiling Fan(s), Dry Wall
- Flooring: Ceramic Tile, Luxury Vinyl, Carpet, Other
- Doors: ENERGY STAR Qualified Doors, Insulated, Sliding Glass
- Windows: Double Pane Windows, Energy Efficient, Insulated Windows, Low Emissivity Windows, Screens
- Basement: Full,Partially Finished,Walk-Out Access,Exterior Entry
- Has fireplace: No
Interior area
- Total structure area: 3,245
- Total interior livable area: 2,662 sqft
- Finished area above ground: 1,613
- Finished area below ground: 1,049
Property
Parking
- Total spaces: 4
- Parking features: Garage Faces Front, Garage Door Opener, Asphalt, Attached, Driveway
- Attached garage spaces: 2
- Uncovered spaces: 2
Accessibility
- Accessibility features: None
Features
- Levels: One
- Stories: 1
- Exterior features: Rain Gutters
- Pool features: None
Lot
- Size: 8,625 sqft
- Features: Backs to Trees
Details
- Additional structures: Above Grade, Below Grade
- Parcel number: NO TAX RECORD
- Zoning: R
- Special conditions: Standard
Construction
Type & style
- Home type: SingleFamily
- Architectural style: Traditional,Ranch/Rambler
- Property subtype: Single Family Residence
Materials
- Asphalt, Batts Insulation, Blown-In Insulation, Spray Foam Insulation, Vinyl Siding, CPVC/PVC
- Foundation: Concrete Perimeter, Passive Radon Mitigation, Slab, Other
- Roof: Architectural Shingle
Condition
- Excellent
- New construction: Yes
- Year built: 2024
Details
- Builder model: AVALON [Ranch style]
- Builder name: MARONDA HOMES
Utilities & green energy
- Electric: 200+ Amp Service
- Sewer: Public Sewer
- Water: Public
- Utilities for property: Cable Available, Electricity Available, Phone Available, Water Available, Cable, Fiber Optic, DSL, Satellite Internet Service, Other Internet Service
Community & neighborhood
Location
- Region: Inwood
- Subdivision: South Brook
HOA & financial
HOA
- Has HOA: Yes
- HOA fee: $51 monthly
Other
Other facts
- Listing agreement: Exclusive Agency
- Listing terms: Cash,Conventional,FHA,USDA Loan,VA Loan
- Ownership: Fee Simple
Price history
| Date | Event | Price |
|---|---|---|
| 1/30/2025 | Sold | $421,510$158/sqft |
Source: | ||
| 12/5/2024 | Pending sale | $421,510$158/sqft |
Source: | ||
Public tax history
Tax history is unavailable.
Neighborhood: 25428
Nearby schools
GreatSchools rating
- NAValley View Elementary SchoolGrades: PK-2Distance: 0.9 mi
- 5/10Musselman Middle SchoolGrades: 6-8Distance: 2.6 mi
- 8/10Musselman High SchoolGrades: 9-12Distance: 2.1 mi
Schools provided by the listing agent
- Elementary: Valley View
- Middle: Mountain Ridge
- High: Musselman
- District: Berkeley County Schools
Source: Bright MLS. This data may not be complete. We recommend contacting the local school district to confirm school assignments for this home.
Get a cash offer in 3 minutes
Find out how much your home could sell for in as little as 3 minutes with a no-obligation cash offer.
Estimated market value$437,900
Get a cash offer in 3 minutes
Find out how much your home could sell for in as little as 3 minutes with a no-obligation cash offer.
Estimated market value
$437,900



