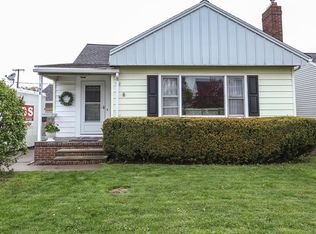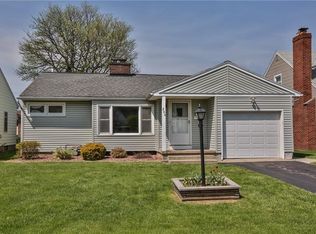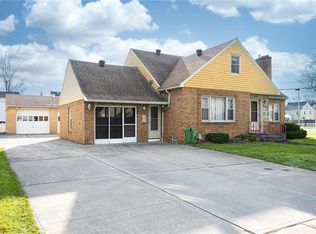Closed
$270,000
192 Queensboro Rd, Rochester, NY 14609
3beds
1,824sqft
Single Family Residence
Built in 1952
6,534 Square Feet Lot
$277,900 Zestimate®
$148/sqft
$2,187 Estimated rent
Maximize your home sale
Get more eyes on your listing so you can sell faster and for more.
Home value
$277,900
$258,000 - $300,000
$2,187/mo
Zestimate® history
Loading...
Owner options
Explore your selling options
What's special
Large Cape Cod with well maintained exterior and brick accent. Incredible layout with large kitchen with new white cabinets, new flooring, new counter tops, and a breakfast bar that overlooks the dining room. The large dining room with accommodate any size table you have. It is open to the living room with a wood burning fireplace. Large bedrooms with recently renovated full bathrooms on each floor. Entire home recently painted. The large basement can easily be converted to a play room and has abundant storage space. Vinyl replacement windows, architectural roof, a newly installed patio, and newly installed completely fenced in yard. Hard to find layout not far from the North Winton Village and walking distance to Helendale Elementary. Open house Sunday April 13th from 1pm-4pm. Offers due by Tuesday April 15th by 4pm.
Zillow last checked: 8 hours ago
Listing updated: June 23, 2025 at 12:27pm
Listed by:
Robyn Sansone 716-523-8508,
WNYbyOwner.com
Bought with:
Andrew Hannan, 10301222706
Keller Williams Realty Greater Rochester
Source: NYSAMLSs,MLS#: B1597964 Originating MLS: Buffalo
Originating MLS: Buffalo
Facts & features
Interior
Bedrooms & bathrooms
- Bedrooms: 3
- Bathrooms: 2
- Full bathrooms: 2
- Main level bathrooms: 1
- Main level bedrooms: 2
Heating
- Gas, Forced Air
Cooling
- Central Air
Appliances
- Included: Dishwasher, Gas Water Heater, Microwave
Features
- Breakfast Bar, Separate/Formal Dining Room, Eat-in Kitchen, Separate/Formal Living Room, Bedroom on Main Level
- Flooring: Carpet, Luxury Vinyl, Other, See Remarks, Varies
- Basement: Full
- Number of fireplaces: 1
Interior area
- Total structure area: 1,824
- Total interior livable area: 1,824 sqft
Property
Parking
- Total spaces: 1
- Parking features: Detached, Garage
- Garage spaces: 1
Features
- Exterior features: Blacktop Driveway
Lot
- Size: 6,534 sqft
- Dimensions: 51 x 130
- Features: Rectangular, Rectangular Lot, Residential Lot
Details
- Parcel number: 2634001070800004002000
- Special conditions: Standard
Construction
Type & style
- Home type: SingleFamily
- Architectural style: Cape Cod
- Property subtype: Single Family Residence
Materials
- Aluminum Siding, Brick
- Foundation: Block
Condition
- Resale
- Year built: 1952
Utilities & green energy
- Electric: Circuit Breakers
- Sewer: Connected
- Water: Connected, Public
- Utilities for property: Sewer Connected, Water Connected
Community & neighborhood
Location
- Region: Rochester
- Subdivision: Laurelton Sec B
Other
Other facts
- Listing terms: Cash,Conventional,FHA,VA Loan
Price history
| Date | Event | Price |
|---|---|---|
| 6/23/2025 | Sold | $270,000+8%$148/sqft |
Source: | ||
| 4/16/2025 | Pending sale | $249,900$137/sqft |
Source: | ||
| 4/10/2025 | Listed for sale | $249,900+80.4%$137/sqft |
Source: | ||
| 9/11/2020 | Sold | $138,500+15.5%$76/sqft |
Source: | ||
| 8/13/2020 | Pending sale | $119,900$66/sqft |
Source: RE/MAX Plus #R1282951 Report a problem | ||
Public tax history
| Year | Property taxes | Tax assessment |
|---|---|---|
| 2024 | -- | $193,000 |
| 2023 | -- | $193,000 +51% |
| 2022 | -- | $127,800 |
Find assessor info on the county website
Neighborhood: 14609
Nearby schools
GreatSchools rating
- NAHelendale Road Primary SchoolGrades: PK-2Distance: 0.2 mi
- 3/10East Irondequoit Middle SchoolGrades: 6-8Distance: 1.1 mi
- 6/10Eastridge Senior High SchoolGrades: 9-12Distance: 2.1 mi
Schools provided by the listing agent
- District: East Irondequoit
Source: NYSAMLSs. This data may not be complete. We recommend contacting the local school district to confirm school assignments for this home.


