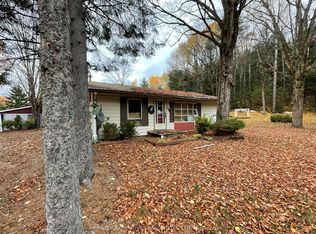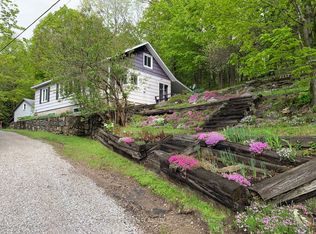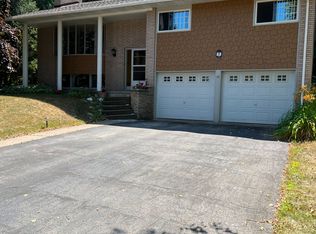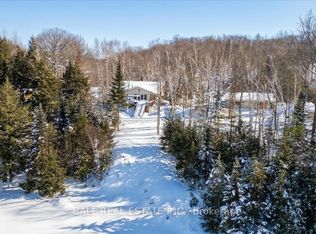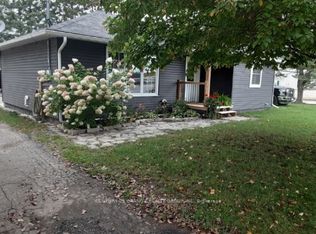Nothing screams home like this lovely 3 bedroom 3 bath country home with a full finished walk out basement. Located minutes from downtown Bancroft and very close to the Hastings heritage trail on a year round paved road with garbage and recycling pick up. This home is absolutely immaculate and is ready for you to just move in. Recent upgrades include propane, high-efficiency furnace, newer windows, new flooring, and more. The walkout basement has large windows in it nice and bright with a wood stove that keeps the whole house, nice and cozy. Make sure you check Out the heated shop space under the house great for woodworkers or hobbies or even better to store your toys. The grounds are well kept with a large organic garden fenced in to keep the critters away. You really can't beat this home for value and location. Also included are all appliances, a WETT certificate for the woodstove and a full Home Inspection. Septic pumped in 2025 and water tested February 12, 2026.
For sale
C$595,000
192 Quarry Rd, Bancroft, ON K0L 1C0
3beds
3baths
Single Family Residence
Built in ----
1.2 Square Feet Lot
$-- Zestimate®
C$--/sqft
C$-- HOA
What's special
- 7 hours |
- 6 |
- 0 |
Zillow last checked: 8 hours ago
Listing updated: 14 hours ago
Listed by:
BALL REAL ESTATE INC.
Source: TRREB,MLS®#: X12786698 Originating MLS®#: Central Lakes Association of REALTORS
Originating MLS®#: Central Lakes Association of REALTORS
Facts & features
Interior
Bedrooms & bathrooms
- Bedrooms: 3
- Bathrooms: 3
Primary bedroom
- Level: Upper
- Dimensions: 5.36 x 4.47
Bedroom 2
- Level: Upper
- Dimensions: 4.57 x 3.58
Bedroom 3
- Level: Upper
- Dimensions: 3.4 x 2.74
Dining room
- Level: Upper
- Dimensions: 4.06 x 2.74
Other
- Level: Ground
- Dimensions: 3.76 x 2.39
Kitchen
- Level: Upper
- Dimensions: 4.32 x 2.92
Laundry
- Level: Ground
- Dimensions: 4.01 x 3.91
Living room
- Level: Upper
- Dimensions: 4.27 x 4.16
Mud room
- Level: Ground
- Dimensions: 2.74 x 2.59
Office
- Level: Ground
- Dimensions: 2.31 x 2.23
Recreation
- Level: Ground
- Dimensions: 7.8 x 4.42
Workshop
- Level: Ground
- Dimensions: 6.75 x 3.83
Heating
- Forced Air, Propane
Cooling
- None
Appliances
- Included: Water Heater, Water Purifier
Features
- Flooring: Carpet Free
- Basement: Full,Finished,Walk-Out Access
- Has fireplace: Yes
- Fireplace features: Wood Burning Stove
Interior area
- Living area range: 2500-3000 null
Property
Parking
- Total spaces: 6
- Parking features: Private Double
- Has garage: Yes
Features
- Patio & porch: Deck, Porch, Enclosed
- Exterior features: Landscaped, Privacy, Recreational Area, Year Round Living
- Pool features: None
- Has view: Yes
- View description: Trees/Woods, Forest
Lot
- Size: 1.2 Square Feet
- Features: Golf, Place Of Worship, Rec./Commun.Centre, School Bus Route, Wooded/Treed
- Topography: Dry,Level,Rolling,Wooded/Treed
Details
- Additional structures: Garden Shed, Shed
- Parcel number: 400830285
Construction
Type & style
- Home type: SingleFamily
- Architectural style: Bungalow-Raised
- Property subtype: Single Family Residence
Materials
- Wood
- Foundation: Concrete Block
- Roof: Asphalt Shingle
Utilities & green energy
- Sewer: Septic
- Water: Dug Well
Community & HOA
Location
- Region: Bancroft
Financial & listing details
- Tax assessed value: C$199,000
- Annual tax amount: C$4,023
- Date on market: 2/13/2026
BALL REAL ESTATE INC.
By pressing Contact Agent, you agree that the real estate professional identified above may call/text you about your search, which may involve use of automated means and pre-recorded/artificial voices. You don't need to consent as a condition of buying any property, goods, or services. Message/data rates may apply. You also agree to our Terms of Use. Zillow does not endorse any real estate professionals. We may share information about your recent and future site activity with your agent to help them understand what you're looking for in a home.
Price history
Price history
Price history is unavailable.
Public tax history
Public tax history
Tax history is unavailable.Climate risks
Neighborhood: K0L
Nearby schools
GreatSchools rating
No schools nearby
We couldn't find any schools near this home.
- Loading
