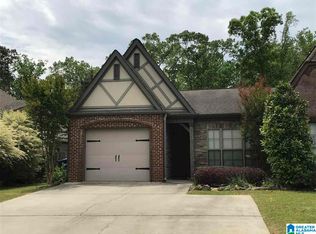Sold for $240,000 on 05/07/25
$240,000
192 Polo Downs, Chelsea, AL 35043
2beds
1,363sqft
Townhouse
Built in 2008
3,920.4 Square Feet Lot
$241,900 Zestimate®
$176/sqft
$1,493 Estimated rent
Home value
$241,900
$189,000 - $312,000
$1,493/mo
Zestimate® history
Loading...
Owner options
Explore your selling options
What's special
Welcome Home! This beautiful END UNIT townhouse has so much to offer at an extremely affordable price! A split floor plan with one bedroom at the front and the master bedroom in the back. The bedrooms are divided by the large, open living space. The living room, dining room, and kitchen are nestled in the center of the home with hardwood flooring throughout! This home has been FULLY PAINTED -- from top to bottom! The PRIVATE backyard features a covered patio, access from living room AND master bedroom, and is FULLY FENCED! This home truly is a gem! Schedule a private tour today!
Zillow last checked: 8 hours ago
Listing updated: May 07, 2025 at 01:29pm
Listed by:
Nichole Armstrong 205-872-7653,
Keller Williams Realty Vestavia,
Kimberly Nixon 205-515-9600,
Keller Williams Realty Vestavia
Bought with:
Stephanie Lucas
Keller Williams Realty Hoover
Source: GALMLS,MLS#: 21414801
Facts & features
Interior
Bedrooms & bathrooms
- Bedrooms: 2
- Bathrooms: 2
- Full bathrooms: 2
Primary bedroom
- Level: First
Bedroom 1
- Level: First
Primary bathroom
- Level: First
Bathroom 1
- Level: First
Dining room
- Level: First
Kitchen
- Features: Laminate Counters
- Level: First
Living room
- Level: First
Basement
- Area: 0
Heating
- Central, Electric, Heat Pump, Zoned
Cooling
- Central Air, Electric, Heat Pump, Zoned
Appliances
- Included: Dishwasher, Microwave, Electric Oven, Stove-Electric, Gas Water Heater
- Laundry: Electric Dryer Hookup, In Garage, Washer Hookup, Main Level, Laundry Closet, Yes
Features
- Recessed Lighting, Split Bedroom, Crown Molding, Smooth Ceilings, Tray Ceiling(s), Soaking Tub, Linen Closet, Separate Shower, Split Bedrooms, Tub/Shower Combo, Walk-In Closet(s)
- Flooring: Hardwood, Laminate
- Attic: Pull Down Stairs,Yes
- Number of fireplaces: 1
- Fireplace features: Gas Log, Gas Starter, Living Room, Gas
Interior area
- Total interior livable area: 1,363 sqft
- Finished area above ground: 1,363
- Finished area below ground: 0
Property
Parking
- Total spaces: 1
- Parking features: Attached, Driveway, Garage Faces Front
- Attached garage spaces: 1
- Has uncovered spaces: Yes
Features
- Levels: One
- Stories: 1
- Patio & porch: Covered, Patio
- Pool features: In Ground, Fenced, Community
- Fencing: Fenced
- Has view: Yes
- View description: None
- Waterfront features: No
Lot
- Size: 3,920 sqft
Details
- Parcel number: 097261003116.000
- Special conditions: N/A
Construction
Type & style
- Home type: Townhouse
- Property subtype: Townhouse
- Attached to another structure: Yes
Materials
- 2 Sides Brick, Vinyl Siding
- Foundation: Slab
Condition
- Year built: 2008
Utilities & green energy
- Water: Public
- Utilities for property: Sewer Connected, Underground Utilities
Community & neighborhood
Location
- Region: Chelsea
- Subdivision: Polo Crossings
HOA & financial
HOA
- Has HOA: Yes
- HOA fee: $300 annually
- Services included: Maintenance Grounds
Price history
| Date | Event | Price |
|---|---|---|
| 5/7/2025 | Sold | $240,000+0.8%$176/sqft |
Source: | ||
| 4/6/2025 | Contingent | $238,000$175/sqft |
Source: | ||
| 4/4/2025 | Listed for sale | $238,000-4.8%$175/sqft |
Source: | ||
| 11/21/2024 | Listing removed | $250,000$183/sqft |
Source: | ||
| 11/8/2024 | Listed for sale | $250,000+58.3%$183/sqft |
Source: | ||
Public tax history
| Year | Property taxes | Tax assessment |
|---|---|---|
| 2025 | $811 +1.2% | $19,360 +1.1% |
| 2024 | $801 +6.3% | $19,140 +6% |
| 2023 | $754 +3.4% | $18,060 +3.2% |
Find assessor info on the county website
Neighborhood: 35043
Nearby schools
GreatSchools rating
- 9/10Chelsea Pk Elementary SchoolGrades: PK-5Distance: 2.4 mi
- 10/10Chelsea Middle SchoolGrades: 6-8Distance: 2.1 mi
- 8/10Chelsea High SchoolGrades: 9-12Distance: 4.3 mi
Schools provided by the listing agent
- Elementary: Chelsea Park
- Middle: Chelsea
- High: Chelsea
Source: GALMLS. This data may not be complete. We recommend contacting the local school district to confirm school assignments for this home.
Get a cash offer in 3 minutes
Find out how much your home could sell for in as little as 3 minutes with a no-obligation cash offer.
Estimated market value
$241,900
Get a cash offer in 3 minutes
Find out how much your home could sell for in as little as 3 minutes with a no-obligation cash offer.
Estimated market value
$241,900
