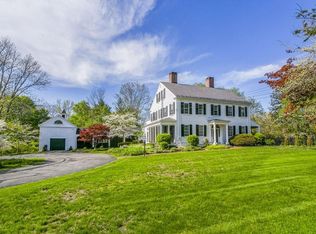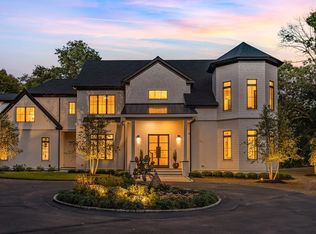This sun filled classic cape is meticulous and ready to move in. Features include, hardwood floor, gracious front to back living room with fireplace, open kitchen/den with slider to large level flat back yard. 2nd floor features master bedroom with bath plus 2 bedrooms and bath. Located close to town beach, playgrounds, shops and major highways. Wayland schools are among the top in the state and Wayland is rated one of the safest towns to live in. A truly delightful home, not to be missed.
This property is off market, which means it's not currently listed for sale or rent on Zillow. This may be different from what's available on other websites or public sources.

