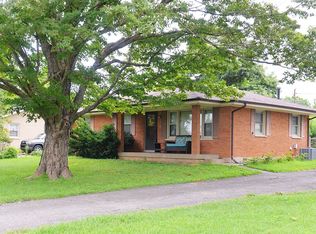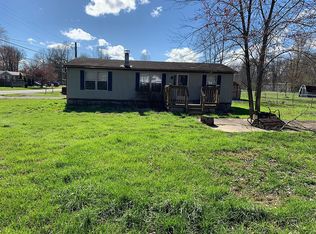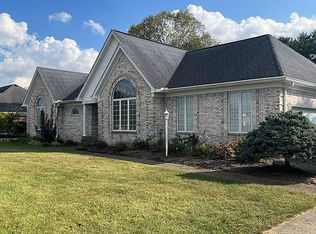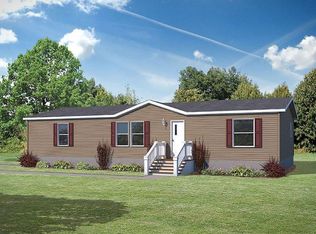Come and see this 5 Bedroom 2.5 Bath diamond in the rough with a pond sitting on 7.3acres of land. Curb appeal is not lacking with new concrete sidewalk and upgraded landscaping layout. The attached garage has been converted into a large bedroom perfect for in-laws or entertaining, but garage space is not lacking! This property includes a carport plus two large pole barns (30'x80' and 30'x54'). Both have electricity and concrete floors and the 30'x80' with 3 garage doors has heat. The above garage square footage on the house has been finished as well adding another bedroom with a walk-in closet and sitting room. Attached to this upstairs room is enough space to add an additional bathroom in the future. Schedule your showing today because properties with options like this will not las
This property is off market, which means it's not currently listed for sale or rent on Zillow. This may be different from what's available on other websites or public sources.




