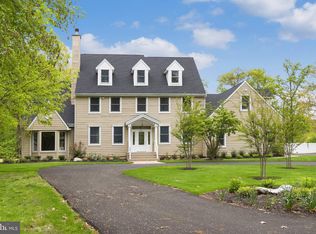LOCATION LOCATION! Hurry to see this immaculate, custom built contemporary home located on beautiful Pitman Downer Road in Washington Twp. This unique home, is set back from the road with a paved circular driveway that takes you through lush green lawn, speckled with trees and landscaping. As you enter the sky lit grand foyer you will find clean lines with neutral colors, a vaulted ceiling with recessed lighting and hardwood floors that flow throughout the home. Hardwood and glass double doors take you to the sunken living room that boasts a magnificent view through Anderson Windows (which were installed throughout the home). The dining room has full top to bottom Anderson glass doors that bring in the light and take you out to the back deck. In the kitchen you will find an open concept design with many possibilities! Modern, sleek, white cabinetry, tile floors, a cook top with a double oven and a center island with a large space for a table. The kitchen is open to the oversized family room. There is plenty of room for comfortable furniture where you can enjoy the gas fire place this winter. Both rooms conveniently open to an extensive deck that spans across the back of the home and the scenic backyard. Privacy at its' best with nearly 1.5 acres to enjoy. THERE IS MORE! The great room, just off the family room, has a vaulted ceiling and hardwood floors. It is being used as a pool room, but it would make a great playroom, home theatre, library....you decide! Also, the first floor has a large office with a full closet. It could also be used as a 5th bedroom, with the full bathroom just down the hallway! A mudroom/coat room is conveniently just off the side entrance and garage entrance. The second floor offers a 9x7 laundry room, keeping the mess upstairs! The main bedroom has hardwood floors and has two walk in closets and an ensuite bathroom with double sinks, tile floors, skylights and vaulted ceiling with a full shower and relaxing jetted tub. Hardwood floors flow into all of the bedrooms and the hall bathroom is tiled. The HUGE 61'x47' basement has so much potential with bilko doors for outside access and high ceilings ready to finish. This solid custom built home is constructed with 2 x 6 lumber, AND a new septic system, sized for a 5 bedroom home, was installed May 2019. Central vacuum makes cleaning easy and HVAC is 3 zone for the perfect cool. Enjoy Washington Township's 3 parks, lakes, bike paths, swim clubs, shopping and more. Easy access to Routes 42, 47, 55, AC Expressway, Rowan University and much more. 2021-10-01
This property is off market, which means it's not currently listed for sale or rent on Zillow. This may be different from what's available on other websites or public sources.
