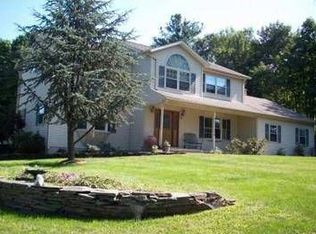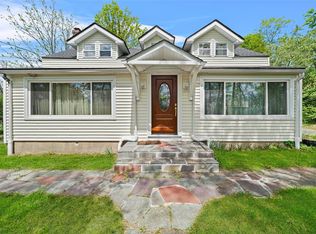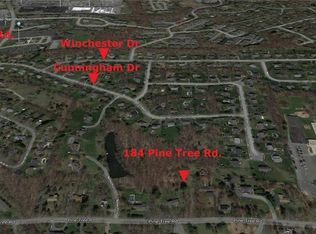Sold for $680,000
$680,000
192 Pine Tree Road, Monroe, NY 10950
4beds
2,612sqft
Single Family Residence, Residential
Built in 1986
0.92 Acres Lot
$722,200 Zestimate®
$260/sqft
$4,084 Estimated rent
Home value
$722,200
$628,000 - $831,000
$4,084/mo
Zestimate® history
Loading...
Owner options
Explore your selling options
What's special
Meticulously maintained and ready to move in! This 4 bedroom, 2.5 bath tri-level home is set on nearly 1 private acre in the Village of Monroe, NY. Naturally lit and well proportioned rooms, gleaming wood floors, formal living room, dining room, eat-in kitchen with center island, wood cabinetry, and plenty of prep space for all to enjoy. Step out the sliding doors to enjoy outdoor dining and catch the evening stars. The lower level recreation room is a comfortable gathering space complete with fireplace, door to backyard, 1/2 bath, laundry room, and access to garage. Upstairs finds 4 bedrooms including a primary en-suite, all with wood floors and generously sized closets. A 2-car attached garage adds to the many conveniences of this beautiful home. Conveniently located with easy access to stores, Woodbury Common Premium Outlets, schools, public transportation, and NYS Thruway. Call today to schedule a private tour!
Zillow last checked: 8 hours ago
Listing updated: February 04, 2025 at 01:36pm
Listed by:
Kimberly Starks 845-258-7290,
Howard Hanna Rand Realty 845-986-4848
Bought with:
Nathen Singer, 10401300864
MK Realty Inc
Source: OneKey® MLS,MLS#: H6333045
Facts & features
Interior
Bedrooms & bathrooms
- Bedrooms: 4
- Bathrooms: 3
- Full bathrooms: 2
- 1/2 bathrooms: 1
Primary bedroom
- Description: Primary bedroom w/wood floors, walk-in closet, and en-suite bath
- Level: Third
Bedroom 1
- Description: Wood floors, closet
- Level: Third
Bedroom 2
- Description: Wood floors, closet
- Level: Third
Bedroom 3
- Description: Wood floor, closet
- Level: Third
Bathroom 1
- Description: Full bathroom w/double sink vanity, tub, shower
- Level: Third
Bathroom 2
- Description: Make up area, 2 sinks, walk-in shower
- Level: Third
Other
- Description: Tile floor, pocket door
- Level: Lower
Dining room
- Description: Wood floors, open to living room
Family room
- Description: Wood floor, slider to backyard, fireplace
- Level: Lower
Kitchen
- Description: Eat-in kitchen; porcelain tile floor, wood cabinetry, center island
Laundry
- Description: Washer, dryer, utility closet
- Level: Lower
Living room
- Description: Wood floors, wall of windows, open to dining room
- Level: First
Heating
- Baseboard, Hot Water
Cooling
- Central Air
Appliances
- Included: Gas Water Heater, Cooktop, Dishwasher, Dryer, Freezer, Refrigerator, Oven, Washer
Features
- Central Vacuum, Eat-in Kitchen, Formal Dining, Entrance Foyer, Primary Bathroom, Open Kitchen
- Flooring: Hardwood
- Windows: Double Pane Windows
- Basement: Walk-Out Access
- Attic: Pull Stairs,Scuttle
- Number of fireplaces: 1
Interior area
- Total structure area: 2,612
- Total interior livable area: 2,612 sqft
Property
Parking
- Total spaces: 2
- Parking features: Attached, Garage Door Opener
- Garage spaces: 2
Features
- Levels: Tri-Level,Three Or More,Multi/Split
- Stories: 3
- Patio & porch: Deck
Lot
- Size: 0.92 Acres
- Features: Near School, Near Shops, Near Public Transit, Level
- Residential vegetation: Partially Wooded
Details
- Parcel number: 3340012270000001046.0000000
Construction
Type & style
- Home type: SingleFamily
- Property subtype: Single Family Residence, Residential
Materials
- Vinyl Siding
Condition
- Estimated
- Year built: 1986
Utilities & green energy
- Sewer: Septic Tank
- Water: Public
- Utilities for property: Trash Collection Public
Community & neighborhood
Location
- Region: Monroe
Other
Other facts
- Listing agreement: Exclusive Right To Sell
Price history
| Date | Event | Price |
|---|---|---|
| 2/4/2025 | Sold | $680,000+0%$260/sqft |
Source: | ||
| 11/22/2024 | Pending sale | $679,900$260/sqft |
Source: | ||
| 10/17/2024 | Listed for sale | $679,900$260/sqft |
Source: | ||
Public tax history
| Year | Property taxes | Tax assessment |
|---|---|---|
| 2024 | -- | $67,900 |
| 2023 | -- | $67,900 |
| 2022 | -- | $67,900 |
Find assessor info on the county website
Neighborhood: 10950
Nearby schools
GreatSchools rating
- 5/10Pine Tree Elementary SchoolGrades: 2-5Distance: 0.2 mi
- 6/10Monroe Woodbury Middle SchoolGrades: 6-8Distance: 2.4 mi
- 7/10Monroe Woodbury High SchoolGrades: 9-12Distance: 2.5 mi
Schools provided by the listing agent
- Elementary: Pine Tree Elementary School
- Middle: Monroe-Woodbury Middle School
- High: Monroe-Woodbury High School
Source: OneKey® MLS. This data may not be complete. We recommend contacting the local school district to confirm school assignments for this home.
Get a cash offer in 3 minutes
Find out how much your home could sell for in as little as 3 minutes with a no-obligation cash offer.
Estimated market value
$722,200


