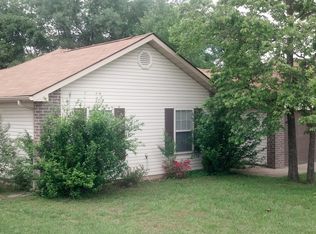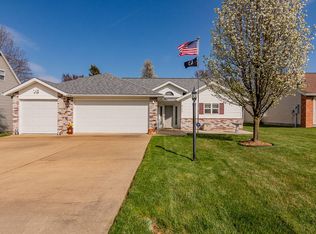Closed
Price Unknown
192 Pickett Ridge, Kirbyville, MO 65679
4beds
2,240sqft
Single Family Residence
Built in 2005
6,534 Square Feet Lot
$300,400 Zestimate®
$--/sqft
$2,070 Estimated rent
Home value
$300,400
$258,000 - $351,000
$2,070/mo
Zestimate® history
Loading...
Owner options
Explore your selling options
What's special
HGTV perfection! Seller's have done an amazing job of decorating this impeccably clean and well maintained home. Featuring four bedrooms and three baths, the split-level layout is perfect for providing private space while accommodating the whole family. The large lower level Family Room provides the perfect spot for Fun Time without interfering with other activities throughout the home, plus Bedrooms 2 and 3 are separate from Bedroom 4. The private Master Suite features a Double Vanity with plenty of cabinet space, Whirlpool Tub, Stand-Alone Shower and generous Walk-In Closet. Recent updates and improvements include remodeled Kitchen with Custom Cabinetry, Quartz Countertops and an all new Appliance Package with a Double Oven Range and French Door Refrigerator. Engineered Hardwood Floors, Wood-burning Fireplace, new Custom Deck, fully fenced back yard and a 2 year new roof are just some of the other features and updates. For Outdoor time, the large deck offers a great spot to relax, while the FLAT fenced-in back yard provides great useable space for kids and pets. The 3 Car Garage is a huge bonus and offers lots of storage space. Of note, Kirbyville residents can select Branson, Hollister or Forsyth for High School choice. Finishing touches include a full size Washer and Dryer along with a 14 month Home Warranty. Seller is also offering select furnishings as outlined in the list available for viewing in the Documents section of this listing. You're not going to find one cleaner than this, and it is priced to SELL, so don't wait!! (Please note all measurements provided are approximate and to be independently verified)
Zillow last checked: 8 hours ago
Listing updated: August 28, 2024 at 06:51pm
Listed by:
Jim D. Stephenson 417-335-1742,
Branson House Realty
Bought with:
Shamron Baur, 2018008689
White Magnolia Real Estate LLC
Source: SOMOMLS,MLS#: 60272356
Facts & features
Interior
Bedrooms & bathrooms
- Bedrooms: 4
- Bathrooms: 3
- Full bathrooms: 3
Primary bedroom
- Description: Carpet
- Area: 298.92
- Dimensions: 15.9 x 18.8
Bedroom 2
- Description: Carpet
- Area: 110
- Dimensions: 11 x 10
Bedroom 3
- Description: Carpet
- Area: 99.96
- Dimensions: 10.2 x 9.8
Bedroom 4
- Description: Carpet
- Area: 133.1
- Dimensions: 12.1 x 11
Primary bathroom
- Description: Ceramic Tile
- Area: 66.3
- Dimensions: 13 x 5.1
Bathroom full
- Description: Ceramic Tile
- Area: 40
- Dimensions: 8 x 5
Bathroom three quarter
- Description: Ceramic Tile
- Area: 50
- Dimensions: 10 x 5
Deck
- Description: Size is Irregular
- Area: 163.8
- Dimensions: 12.6 x 13
Family room
- Description: Carpet
- Area: 274.48
- Dimensions: 14.6 x 18.8
Other
- Description: Engineered Hardwood & Ceramic Tile
- Area: 223.75
- Dimensions: 17.9 x 12.5
Living room
- Description: Engineered Hardwood
- Area: 294
- Dimensions: 15 x 19.6
Other
- Description: Master Closet - Carpet
- Area: 77.4
- Dimensions: 9 x 8.6
Other
- Description: Storage Area
- Area: 90
- Dimensions: 15 x 6
Heating
- Central, Heat Pump, Electric
Cooling
- Ceiling Fan(s), Central Air, Heat Pump
Appliances
- Included: Dishwasher, Disposal, Dryer, Free-Standing Electric Oven, Microwave, Refrigerator, Washer
- Laundry: Main Level
Features
- High Speed Internet, Internet - Cable, Quartz Counters, Vaulted Ceiling(s), Walk-In Closet(s)
- Flooring: Carpet, Engineered Hardwood, Tile
- Windows: Blinds, Double Pane Windows, Drapes
- Basement: Finished,Partial
- Has fireplace: Yes
- Fireplace features: Living Room, Wood Burning
Interior area
- Total structure area: 2,240
- Total interior livable area: 2,240 sqft
- Finished area above ground: 1,500
- Finished area below ground: 740
Property
Parking
- Total spaces: 3
- Parking features: Garage Door Opener, Garage Faces Front
- Attached garage spaces: 3
Features
- Levels: Two
- Stories: 1
- Patio & porch: Deck
- Has spa: Yes
- Spa features: Bath
- Fencing: Full,Vinyl
Lot
- Size: 6,534 sqft
- Dimensions: 65 x 100
- Features: Level
Details
- Parcel number: 095.021003005020.000
Construction
Type & style
- Home type: SingleFamily
- Architectural style: Split Level
- Property subtype: Single Family Residence
Materials
- Vinyl Siding
- Roof: Composition
Condition
- Year built: 2005
Utilities & green energy
- Sewer: Public Sewer
- Water: Public
- Utilities for property: Cable Available
Community & neighborhood
Security
- Security features: Smoke Detector(s)
Location
- Region: Kirbyville
- Subdivision: Smoke Tree Hills
HOA & financial
HOA
- HOA fee: $40 quarterly
Other
Other facts
- Listing terms: Cash,Conventional,FHA,USDA/RD,VA Loan
- Road surface type: Asphalt
Price history
| Date | Event | Price |
|---|---|---|
| 8/26/2024 | Sold | -- |
Source: | ||
| 7/25/2024 | Pending sale | $299,900$134/sqft |
Source: | ||
| 7/19/2024 | Price change | $299,900-4.8%$134/sqft |
Source: | ||
| 7/3/2024 | Listed for sale | $315,000$141/sqft |
Source: | ||
Public tax history
| Year | Property taxes | Tax assessment |
|---|---|---|
| 2025 | -- | $27,110 -7.3% |
| 2024 | $1,468 +0% | $29,230 |
| 2023 | $1,467 0% | $29,230 |
Find assessor info on the county website
Neighborhood: 65679
Nearby schools
GreatSchools rating
- 7/10Kirbyville Middle SchoolGrades: 4-8Distance: 1.2 mi
- 4/10Kirbyville Elementary SchoolGrades: K-3Distance: 3 mi
Schools provided by the listing agent
- Elementary: Kirbyville
- Middle: Kirbyville
- High: Branson
Source: SOMOMLS. This data may not be complete. We recommend contacting the local school district to confirm school assignments for this home.

