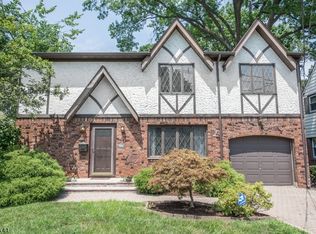EXCEPTIONAL Home will WOW you! SPACIOUS colonial with oversize rooms offers comfortable living. Many IMPROVEMENTS. Extended EIK w Granite Ctrs, Oversize Island and SS Appls; Gorgeous 1st flr Full BA was gutted and completely remodeled. Large Formal Dining Room; Sizable Mstr Bdrm w WIC; Roomy Fam Rm; Formal LRm w Cozy Fpl; Newer Finished Bsm't w generous Rec Rm, Laundry Rm, BA, and walkout. Escape to your Resort like Yard w Multi levels- Heated in-ground pool w Jacuzzi; Cabana pool house w kit area, Full BA and TV; Tree House for Extra fun. Sprinkler syst for easy lawn care. Hrdwd Flrs, Marble BA, New HtWtrHT, Multi zone Heat and C A/C, Newer Interior Fixtures, Recessed Lighting and so much more! A MUST SEE!
This property is off market, which means it's not currently listed for sale or rent on Zillow. This may be different from what's available on other websites or public sources.
